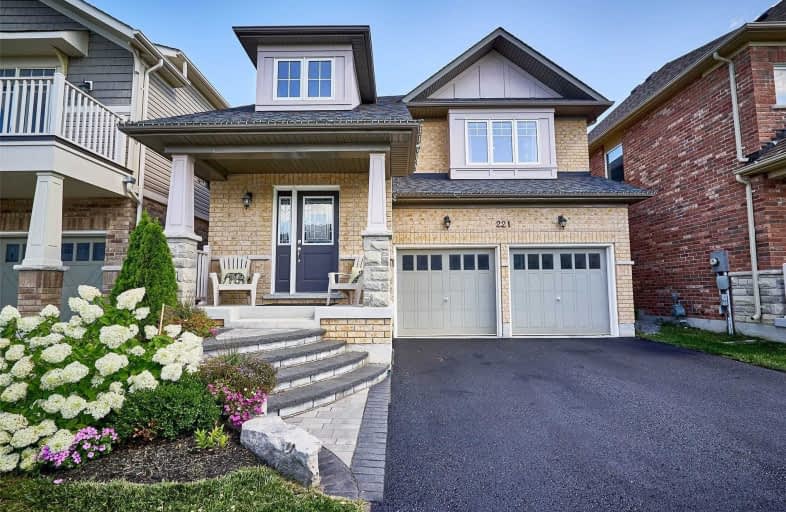
Unnamed Windfields Farm Public School
Elementary: Public
0.61 km
Father Joseph Venini Catholic School
Elementary: Catholic
2.65 km
Sunset Heights Public School
Elementary: Public
3.70 km
Kedron Public School
Elementary: Public
1.73 km
Queen Elizabeth Public School
Elementary: Public
3.44 km
Sherwood Public School
Elementary: Public
3.00 km
Father Donald MacLellan Catholic Sec Sch Catholic School
Secondary: Catholic
5.31 km
Monsignor Paul Dwyer Catholic High School
Secondary: Catholic
5.15 km
R S Mclaughlin Collegiate and Vocational Institute
Secondary: Public
5.58 km
O'Neill Collegiate and Vocational Institute
Secondary: Public
6.20 km
Maxwell Heights Secondary School
Secondary: Public
3.64 km
Sinclair Secondary School
Secondary: Public
5.53 km













