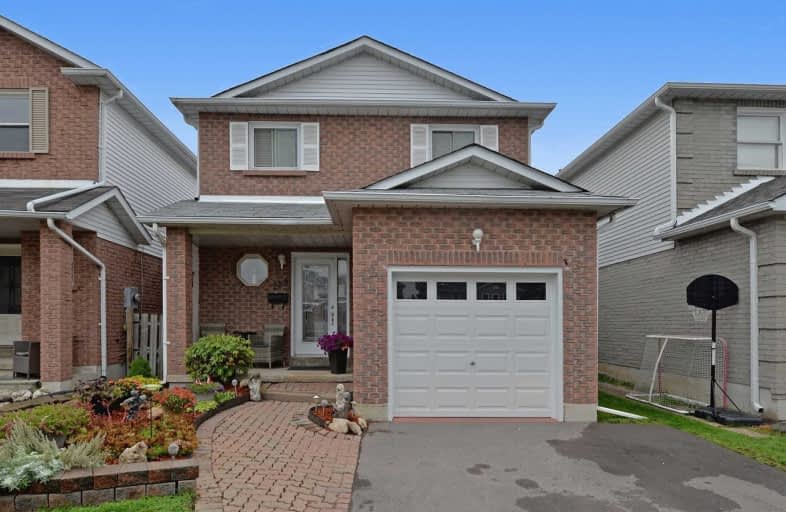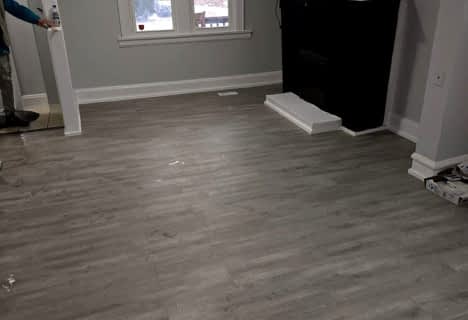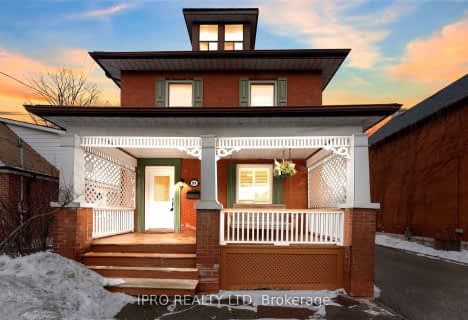
École élémentaire Antonine Maillet
Elementary: Public
0.78 km
Woodcrest Public School
Elementary: Public
1.08 km
St Paul Catholic School
Elementary: Catholic
1.23 km
Stephen G Saywell Public School
Elementary: Public
0.60 km
Dr Robert Thornton Public School
Elementary: Public
1.03 km
Waverly Public School
Elementary: Public
1.12 km
Father Donald MacLellan Catholic Sec Sch Catholic School
Secondary: Catholic
1.62 km
Durham Alternative Secondary School
Secondary: Public
1.55 km
Monsignor Paul Dwyer Catholic High School
Secondary: Catholic
1.80 km
R S Mclaughlin Collegiate and Vocational Institute
Secondary: Public
1.44 km
Anderson Collegiate and Vocational Institute
Secondary: Public
2.40 km
O'Neill Collegiate and Vocational Institute
Secondary: Public
2.70 km














