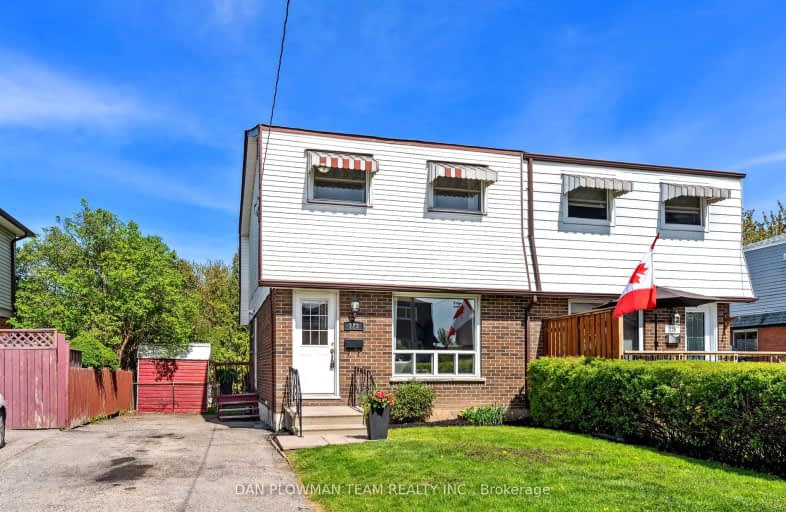Somewhat Walkable
- Some errands can be accomplished on foot.
Good Transit
- Some errands can be accomplished by public transportation.
Somewhat Bikeable
- Most errands require a car.

École élémentaire Antonine Maillet
Elementary: PublicCollege Hill Public School
Elementary: PublicÉÉC Corpus-Christi
Elementary: CatholicSt Thomas Aquinas Catholic School
Elementary: CatholicWoodcrest Public School
Elementary: PublicWaverly Public School
Elementary: PublicDCE - Under 21 Collegiate Institute and Vocational School
Secondary: PublicFather Donald MacLellan Catholic Sec Sch Catholic School
Secondary: CatholicDurham Alternative Secondary School
Secondary: PublicMonsignor Paul Dwyer Catholic High School
Secondary: CatholicR S Mclaughlin Collegiate and Vocational Institute
Secondary: PublicO'Neill Collegiate and Vocational Institute
Secondary: Public-
Longwood Park
2.15km -
Reptilia Playground
Whitby ON 2.88km -
Deer Valley Park
Ontario 3.62km
-
BMO Bank of Montreal
4111 Thickson Rd N, Whitby ON L1R 2X3 1.91km -
TD Bank Financial Group
1603 Dundas St E, Whitby ON L1N 2K9 2km -
TD Canada Trust ATM
80 Thickson Rd N, Whitby ON L1N 3R1 2.11km














