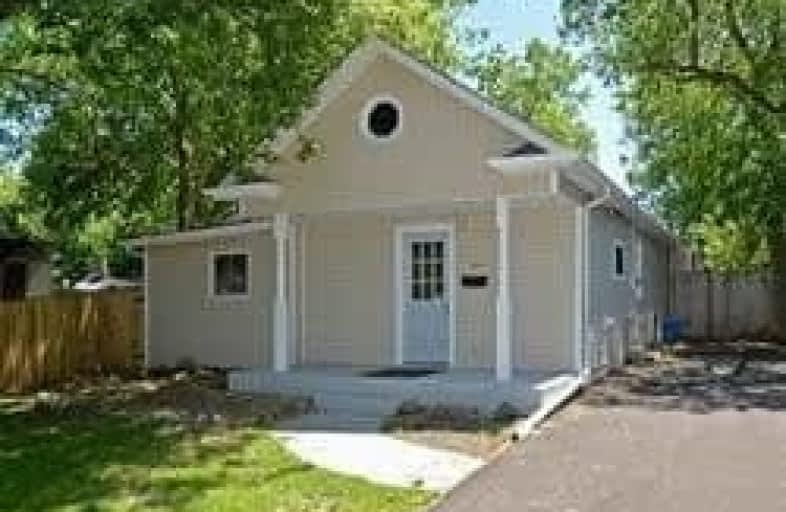
St Hedwig Catholic School
Elementary: Catholic
0.72 km
Monsignor John Pereyma Elementary Catholic School
Elementary: Catholic
0.96 km
Bobby Orr Public School
Elementary: Public
1.79 km
Village Union Public School
Elementary: Public
0.99 km
Glen Street Public School
Elementary: Public
1.74 km
David Bouchard P.S. Elementary Public School
Elementary: Public
0.96 km
DCE - Under 21 Collegiate Institute and Vocational School
Secondary: Public
1.36 km
Durham Alternative Secondary School
Secondary: Public
2.33 km
G L Roberts Collegiate and Vocational Institute
Secondary: Public
3.10 km
Monsignor John Pereyma Catholic Secondary School
Secondary: Catholic
0.96 km
Eastdale Collegiate and Vocational Institute
Secondary: Public
2.92 km
O'Neill Collegiate and Vocational Institute
Secondary: Public
2.42 km














