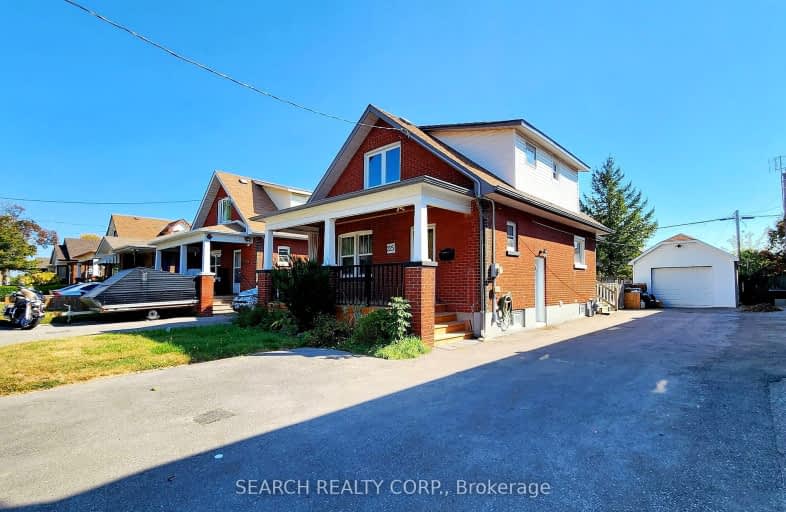Very Walkable
- Most errands can be accomplished on foot.
Good Transit
- Some errands can be accomplished by public transportation.
Bikeable
- Some errands can be accomplished on bike.

St Hedwig Catholic School
Elementary: CatholicMary Street Community School
Elementary: PublicMonsignor John Pereyma Elementary Catholic School
Elementary: CatholicVillage Union Public School
Elementary: PublicCoronation Public School
Elementary: PublicDavid Bouchard P.S. Elementary Public School
Elementary: PublicDCE - Under 21 Collegiate Institute and Vocational School
Secondary: PublicDurham Alternative Secondary School
Secondary: PublicG L Roberts Collegiate and Vocational Institute
Secondary: PublicMonsignor John Pereyma Catholic Secondary School
Secondary: CatholicEastdale Collegiate and Vocational Institute
Secondary: PublicO'Neill Collegiate and Vocational Institute
Secondary: Public-
4 Seasons Convenience
378 Wilson Road South, Oshawa 0.94km -
Canadian Shield Ice and Water
712 Wilson Road South unit 11, Oshawa 1.48km -
OneLove Caribbean Groceries
595 King Street East, Oshawa 1.53km
-
All or Nothing Brewhouse & Distillery
439 Ritson Road South, Oshawa 0.3km -
Oshawa Creek Wines
220 Bloor Street East, Oshawa 0.92km -
The Beer Store
150 Midtown Drive, Oshawa 1.5km
-
All or Nothing Brewhouse & Distillery
439 Ritson Road South, Oshawa 0.3km -
Ritson mc
Oshawa 0.38km -
McDonald's
501 Ritson Road South, Oshawa 0.55km
-
McDonald's
501 Ritson Road South, Oshawa 0.55km -
Tim Hortons
415 Simcoe Street South, Oshawa 0.66km -
Tim Hortons
146 Bloor Street East, Oshawa 0.94km
-
Credit Union Central of Ontario LTD
214 King Street East, Oshawa 1.11km -
CIBC Branch with ATM
2 Simcoe Street South, Oshawa 1.27km -
Td Commercial Banking
Canada 1.28km
-
Esso
531 Ritson Road South, Oshawa 0.57km -
HUSKY
351 Wilson Road South, Oshawa 0.99km -
Oshawa Gas Bar
44 Bloor Street East, Oshawa 1.07km
-
360ydc
387 Simcoe Street South, Oshawa 0.68km -
Jamestown Boxing Club
373 Wilson Road South, Oshawa 1km -
Rachel's School of Dance
123 King Street East, Oshawa 1.11km
-
Mitchell Park
Oshawa 0.21km -
Mitchell Park
Oshawa 0.22km -
Sunnyside Park
Oshawa 0.28km
-
Oshawa Public Libraries - McLaughlin Branch
65 Bagot Street, Oshawa 1.21km -
Durham Region Law Association - Terence V. Kelly Library - Durham Court House
150 Bond Street East, Oshawa 1.26km -
Andi's Free Little Library
81 Brunswick Street, Oshawa 1.89km
-
Oshawa Clinic Foot Care Centre
111 King Street East, Oshawa 1.11km -
doaeeg
Spark Centre Head Office Suite 300, 2, Simcoe Street South, Oshawa 1.27km -
Durham Psychotherapy Services
231 William Street East, Oshawa 1.34km
-
Prescription Pharmacy
11 Gibb Street, Oshawa 0.77km -
Pharmasave Devon
360 Wilson Road South, Oshawa 0.94km -
Walters Pharmacy
140 Simcoe Street South, Oshawa 0.96km
-
King Ray Plaza
202 King Street East, Oshawa 1.1km -
The Simcoe Mall
Canada 1.33km -
Midtown Mall
200 John Street West, Oshawa 1.36km
-
All or Nothing Brewhouse & Distillery
439 Ritson Road South, Oshawa 0.3km -
Down Omer Bar & Grill
522 Ritson Road South, Oshawa 0.55km -
Diamond's Grill
366 Wilson Road South, Oshawa 0.94km














