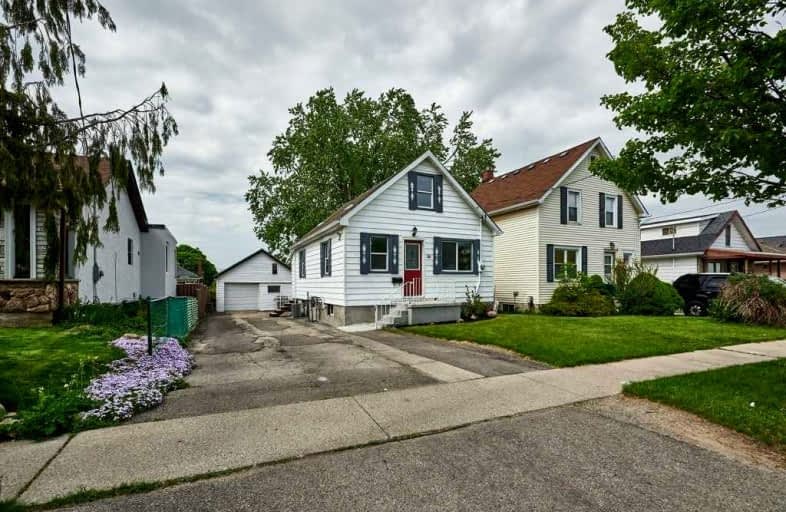
Mary Street Community School
Elementary: Public
1.96 km
College Hill Public School
Elementary: Public
0.68 km
ÉÉC Corpus-Christi
Elementary: Catholic
0.31 km
St Thomas Aquinas Catholic School
Elementary: Catholic
0.40 km
Village Union Public School
Elementary: Public
0.87 km
Glen Street Public School
Elementary: Public
1.56 km
DCE - Under 21 Collegiate Institute and Vocational School
Secondary: Public
1.16 km
Durham Alternative Secondary School
Secondary: Public
1.36 km
G L Roberts Collegiate and Vocational Institute
Secondary: Public
3.12 km
Monsignor John Pereyma Catholic Secondary School
Secondary: Catholic
1.87 km
R S Mclaughlin Collegiate and Vocational Institute
Secondary: Public
3.32 km
O'Neill Collegiate and Vocational Institute
Secondary: Public
2.47 km














