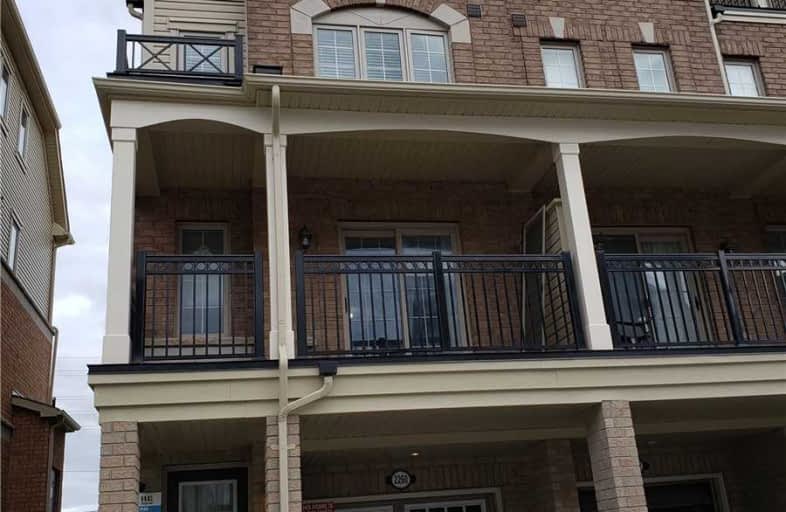
Unnamed Windfields Farm Public School
Elementary: Public
0.86 km
Father Joseph Venini Catholic School
Elementary: Catholic
2.91 km
Sunset Heights Public School
Elementary: Public
3.79 km
St John Paull II Catholic Elementary School
Elementary: Catholic
2.94 km
Kedron Public School
Elementary: Public
2.18 km
Queen Elizabeth Public School
Elementary: Public
3.63 km
Father Donald MacLellan Catholic Sec Sch Catholic School
Secondary: Catholic
5.26 km
Monsignor Paul Dwyer Catholic High School
Secondary: Catholic
5.12 km
R S Mclaughlin Collegiate and Vocational Institute
Secondary: Public
5.57 km
Father Leo J Austin Catholic Secondary School
Secondary: Catholic
5.82 km
Maxwell Heights Secondary School
Secondary: Public
4.10 km
Sinclair Secondary School
Secondary: Public
5.16 km


