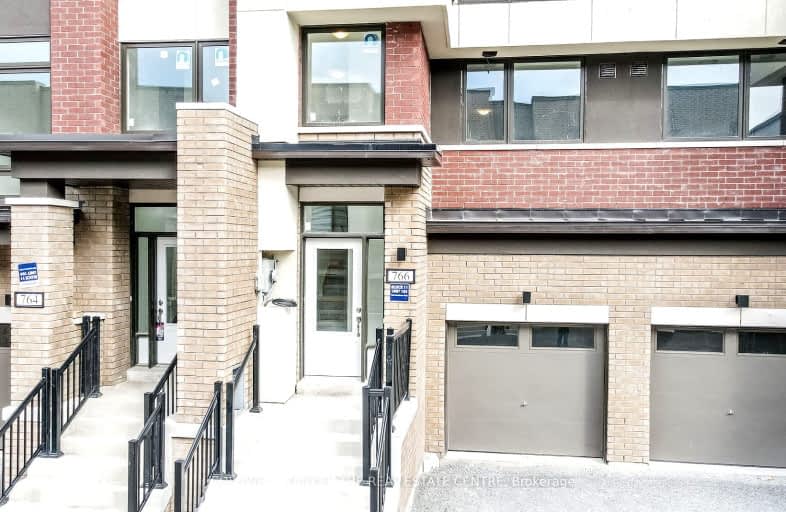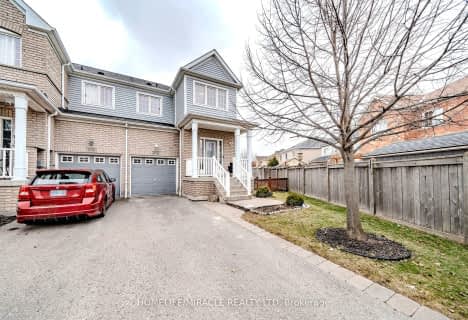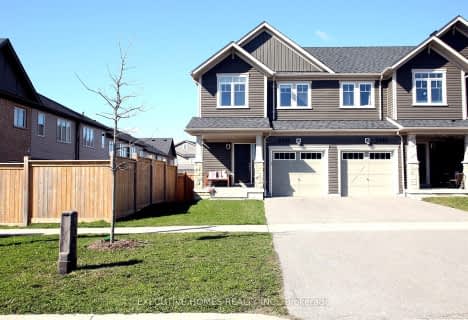Car-Dependent
- Most errands require a car.
Some Transit
- Most errands require a car.
Somewhat Bikeable
- Most errands require a car.

Unnamed Windfields Farm Public School
Elementary: PublicJeanne Sauvé Public School
Elementary: PublicFather Joseph Venini Catholic School
Elementary: CatholicKedron Public School
Elementary: PublicSt John Bosco Catholic School
Elementary: CatholicSherwood Public School
Elementary: PublicFather Donald MacLellan Catholic Sec Sch Catholic School
Secondary: CatholicMonsignor Paul Dwyer Catholic High School
Secondary: CatholicR S Mclaughlin Collegiate and Vocational Institute
Secondary: PublicEastdale Collegiate and Vocational Institute
Secondary: PublicO'Neill Collegiate and Vocational Institute
Secondary: PublicMaxwell Heights Secondary School
Secondary: Public-
Parkwood Meadows Park & Playground
888 Ormond Dr, Oshawa ON L1K 3C2 0.83km -
Polonsky Commons
Ave of Champians (Simcoe and Conlin), Oshawa ON 2.18km -
Russet park
Taunton/sommerville, Oshawa ON 2.84km
-
Scotiabank
1351 Grandview St N, Oshawa ON L1K 0G1 2.81km -
Buy and Sell Kings
199 Wentworth St W, Oshawa ON L1J 6P4 3.03km -
BMO Bank of Montreal
206 Ritson Rd N, Oshawa ON L1G 0B2 5.5km





















