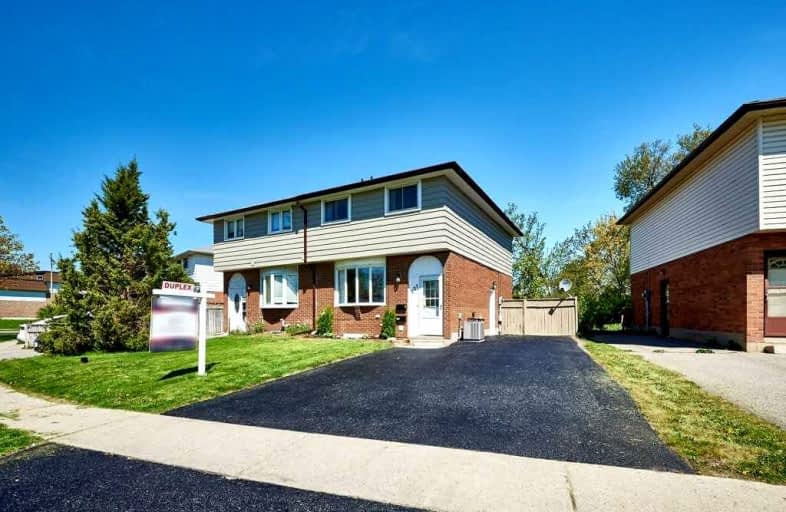
Monsignor John Pereyma Elementary Catholic School
Elementary: Catholic
1.99 km
Monsignor Philip Coffey Catholic School
Elementary: Catholic
0.35 km
Bobby Orr Public School
Elementary: Public
1.29 km
Lakewoods Public School
Elementary: Public
0.75 km
Glen Street Public School
Elementary: Public
0.90 km
Dr C F Cannon Public School
Elementary: Public
0.22 km
DCE - Under 21 Collegiate Institute and Vocational School
Secondary: Public
3.42 km
Durham Alternative Secondary School
Secondary: Public
3.74 km
G L Roberts Collegiate and Vocational Institute
Secondary: Public
0.73 km
Monsignor John Pereyma Catholic Secondary School
Secondary: Catholic
1.89 km
Eastdale Collegiate and Vocational Institute
Secondary: Public
5.42 km
O'Neill Collegiate and Vocational Institute
Secondary: Public
4.74 km














