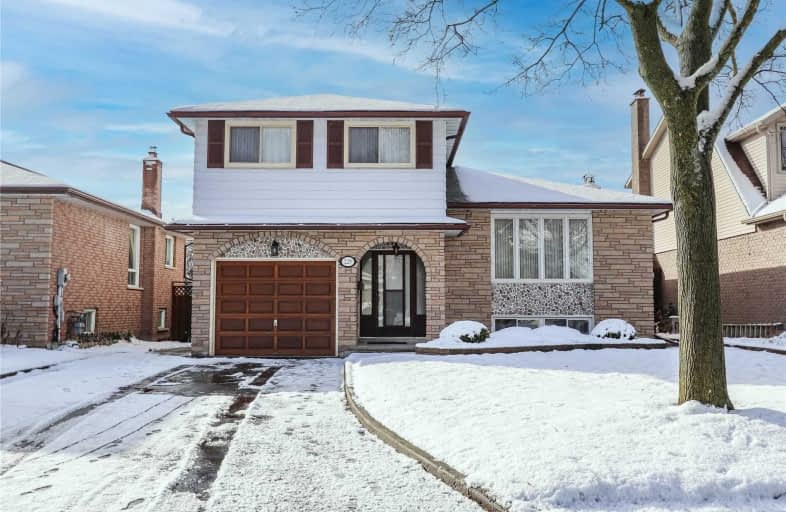
Father Joseph Venini Catholic School
Elementary: Catholic
1.20 km
Beau Valley Public School
Elementary: Public
0.59 km
Sunset Heights Public School
Elementary: Public
1.19 km
Queen Elizabeth Public School
Elementary: Public
0.57 km
Dr S J Phillips Public School
Elementary: Public
1.54 km
Sherwood Public School
Elementary: Public
1.67 km
DCE - Under 21 Collegiate Institute and Vocational School
Secondary: Public
3.84 km
Father Donald MacLellan Catholic Sec Sch Catholic School
Secondary: Catholic
2.87 km
Monsignor Paul Dwyer Catholic High School
Secondary: Catholic
2.64 km
R S Mclaughlin Collegiate and Vocational Institute
Secondary: Public
2.84 km
O'Neill Collegiate and Vocational Institute
Secondary: Public
2.51 km
Maxwell Heights Secondary School
Secondary: Public
2.49 km














