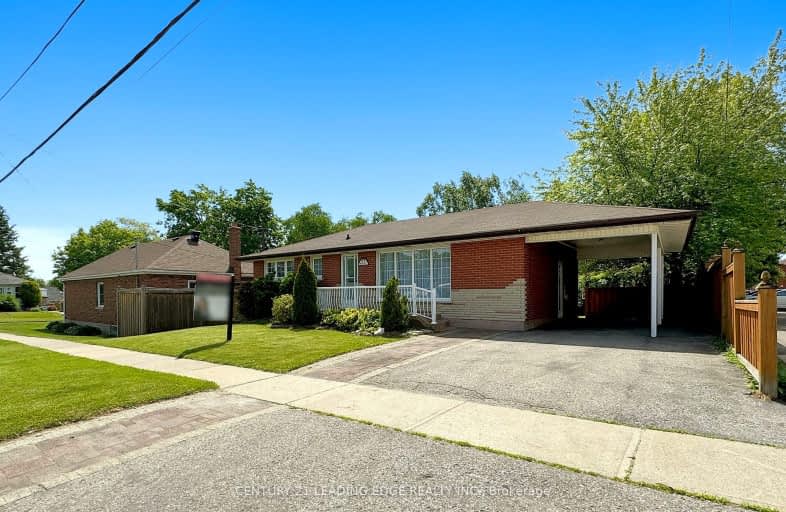Very Walkable
- Most errands can be accomplished on foot.
Some Transit
- Most errands require a car.
Very Bikeable
- Most errands can be accomplished on bike.

Hillsdale Public School
Elementary: PublicFather Joseph Venini Catholic School
Elementary: CatholicBeau Valley Public School
Elementary: PublicSunset Heights Public School
Elementary: PublicQueen Elizabeth Public School
Elementary: PublicDr S J Phillips Public School
Elementary: PublicDCE - Under 21 Collegiate Institute and Vocational School
Secondary: PublicFather Donald MacLellan Catholic Sec Sch Catholic School
Secondary: CatholicDurham Alternative Secondary School
Secondary: PublicMonsignor Paul Dwyer Catholic High School
Secondary: CatholicR S Mclaughlin Collegiate and Vocational Institute
Secondary: PublicO'Neill Collegiate and Vocational Institute
Secondary: Public-
Russet park
Taunton/sommerville, Oshawa ON 1.28km -
Galahad Park
Oshawa ON 2.37km -
Harmony Valley Dog Park
Rathburn St (Grandview St N), Oshawa ON L1K 2K1 3.43km
-
Buy and Sell Kings
199 Wentworth St W, Oshawa ON L1J 6P4 0.64km -
President's Choice Financial ATM
300 Taunton Rd E, Oshawa ON L1G 7T4 1.66km -
Brokersnet Ontario
841 Swiss Hts, Oshawa ON L1K 2B1 2.55km














