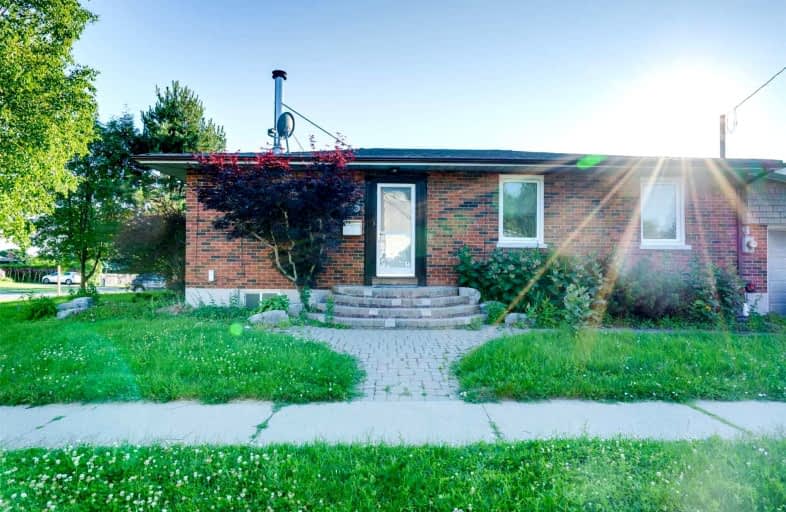Car-Dependent
- Almost all errands require a car.
Some Transit
- Most errands require a car.
Somewhat Bikeable
- Most errands require a car.

École élémentaire Antonine Maillet
Elementary: PublicAdelaide Mclaughlin Public School
Elementary: PublicWoodcrest Public School
Elementary: PublicStephen G Saywell Public School
Elementary: PublicWaverly Public School
Elementary: PublicSt Christopher Catholic School
Elementary: CatholicDCE - Under 21 Collegiate Institute and Vocational School
Secondary: PublicFather Donald MacLellan Catholic Sec Sch Catholic School
Secondary: CatholicDurham Alternative Secondary School
Secondary: PublicMonsignor Paul Dwyer Catholic High School
Secondary: CatholicR S Mclaughlin Collegiate and Vocational Institute
Secondary: PublicO'Neill Collegiate and Vocational Institute
Secondary: Public-
Food 4 Less
385 Stevenson Road North, Oshawa 0.53km -
Halenda's Meats Whitby
1916 Dundas Street East, Whitby 1.5km -
Siva's Mart
152 Park Road South, Oshawa 1.53km
-
Vintner’s Cellar Whitby
1910 Dundas Street East Unit 114, Whitby 1.58km -
LCBO
400 Gibb Street, Oshawa 1.59km -
The Beer Store
150 Midtown Drive, Oshawa 1.6km
-
China Wok
381 Stevenson Road North, Oshawa 0.5km -
St. Louis Bar & Grill
580 King Street West Unit 1, Oshawa 0.66km -
Wildfire Steakhouse Oshawa
540 King Street West, Oshawa 0.66km
-
Tim Hortons
520 King Street West, Oshawa 0.69km -
McDonald's
Centre, 419 King Street West, Oshawa 1.08km -
Tim Hortons
419 King Street West, Oshawa 1.15km
-
TD Canada Trust Branch and ATM
22 Stevenson Road South, Oshawa 0.75km -
BMO Bank of Montreal
419 King Street West, Oshawa 0.93km -
Continental Currency Exchange
419 King Street West Unit 2482, Oshawa 1.06km
-
Shell
520 King Street West, Oshawa 0.67km -
Esso
20 Park Road South, Oshawa 1.2km -
Circle K
20 Park Road South, Oshawa 1.2km
-
The Zen Shop
308 Stevenson Road North, Oshawa 0.27km -
Zendokan Karate
144 Fernhill Boulevard, Oshawa 0.41km -
F45 Training Oshawa Central
500 King Street West, Oshawa 0.71km
-
Fernhill Park
144 Fernhill Boulevard, Oshawa 0.35km -
Dundee Park
6S6, 700 Dundee Avenue, Oshawa 0.51km -
McLaughlin Park Diamond
630 Adelaide Avenue West, Oshawa 0.54km
-
Trent Durham Library & Learning Centre
55 Thornton Road South Suite 102, Oshawa 1.04km -
Oshawa Public Libraries - McLaughlin Branch
65 Bagot Street, Oshawa 1.88km -
Genealogy Society Durham Region Branch
1000 Stevenson Road North, Oshawa 2.09km
-
Methadone Oshawa - New Direction Addiction Clinic
540 King Street West, Oshawa 0.66km -
Intrepid Medical Centre & Walk-in Clinic
379 Bond Street West Unit 500, Oshawa 0.89km -
MEDICAL CONSULTANTS OF NORTH AMERICA
Medical Sciences Building, 372 King Street West, Oshawa 0.96km
-
Guardian - Island Plaza Pharmacy
540 King Street West, Oshawa 0.66km -
Rexall
438 King Street West, Oshawa 0.77km -
Durham Care Pharmacy
460 King Street West, Oshawa 0.78km
-
Island Plaza
580 King St, Oshawa 0.66km -
C & S Dryclean & Alterations
400 King Street West Unit 6, Oshawa 0.86km -
The Nooks Oshawa Centre
419 King Street West, Oshawa 1.09km
-
Landmark Cinemas 24 Whitby
75 Consumers Drive, Whitby 3.89km
-
St. Louis Bar & Grill
580 King Street West Unit 1, Oshawa 0.66km -
Whisky John's Oshawa
843 King Street West, Oshawa 1.11km -
Red Lobster
311 King Street West, Oshawa 1.12km














