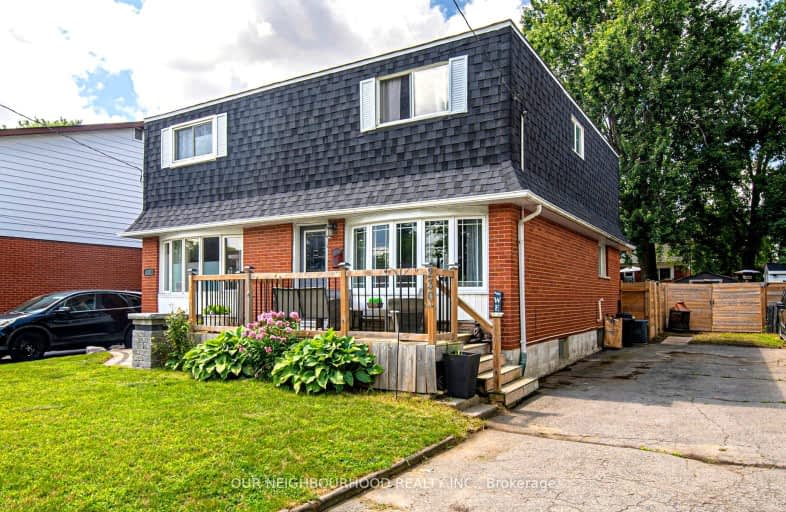Somewhat Walkable
- Some errands can be accomplished on foot.
64
/100
Good Transit
- Some errands can be accomplished by public transportation.
58
/100
Bikeable
- Some errands can be accomplished on bike.
57
/100

École élémentaire Antonine Maillet
Elementary: Public
1.63 km
College Hill Public School
Elementary: Public
1.13 km
ÉÉC Corpus-Christi
Elementary: Catholic
1.33 km
St Thomas Aquinas Catholic School
Elementary: Catholic
1.18 km
Woodcrest Public School
Elementary: Public
1.70 km
Waverly Public School
Elementary: Public
0.31 km
DCE - Under 21 Collegiate Institute and Vocational School
Secondary: Public
1.92 km
Father Donald MacLellan Catholic Sec Sch Catholic School
Secondary: Catholic
2.79 km
Durham Alternative Secondary School
Secondary: Public
0.92 km
Monsignor Paul Dwyer Catholic High School
Secondary: Catholic
2.90 km
R S Mclaughlin Collegiate and Vocational Institute
Secondary: Public
2.45 km
O'Neill Collegiate and Vocational Institute
Secondary: Public
2.70 km
-
Limerick Park
Donegal Ave, Oshawa ON 0.65km -
OceanPearl Park
Whitby ON 0.89km -
Brick by Brick Park
Oshawa ON 1.6km
-
Western Union
245 King St W, Oshawa ON L1J 2J7 1.44km -
TD Bank Financial Group
80 Thickson Rd N (Nichol Ave), Whitby ON L1N 3R1 2.23km -
CIBC
500 Rossland Rd W (Stevenson rd), Oshawa ON L1J 3H2 2.87km











