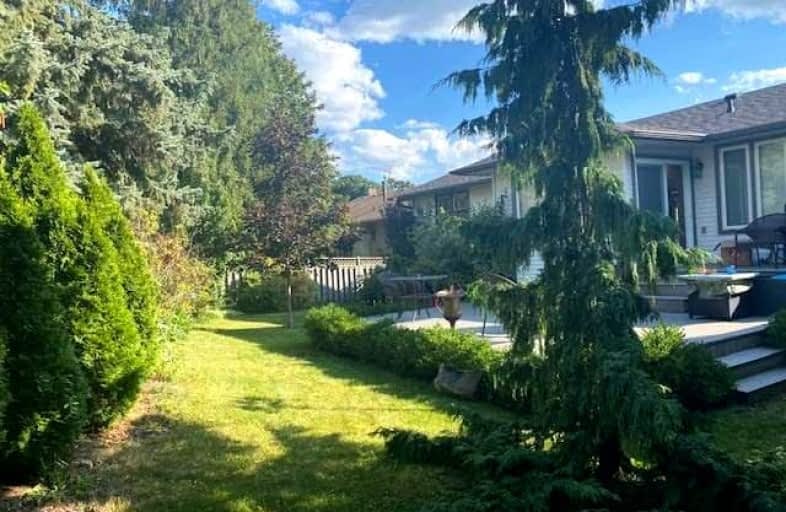
Campbell Children's School
Elementary: Hospital
1.09 km
S T Worden Public School
Elementary: Public
1.32 km
St John XXIII Catholic School
Elementary: Catholic
0.17 km
St. Mother Teresa Catholic Elementary School
Elementary: Catholic
1.26 km
Forest View Public School
Elementary: Public
0.50 km
Clara Hughes Public School Elementary Public School
Elementary: Public
1.30 km
DCE - Under 21 Collegiate Institute and Vocational School
Secondary: Public
3.94 km
G L Roberts Collegiate and Vocational Institute
Secondary: Public
5.03 km
Monsignor John Pereyma Catholic Secondary School
Secondary: Catholic
3.09 km
Courtice Secondary School
Secondary: Public
3.17 km
Holy Trinity Catholic Secondary School
Secondary: Catholic
3.42 km
Eastdale Collegiate and Vocational Institute
Secondary: Public
2.06 km














