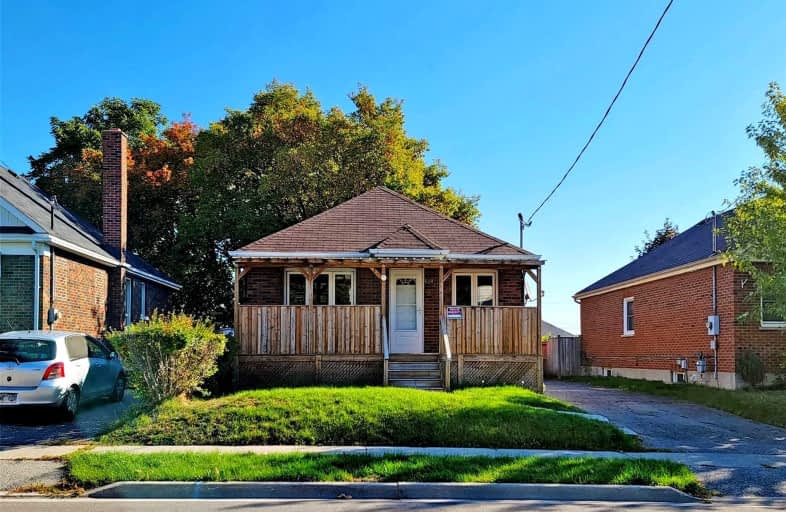
St Hedwig Catholic School
Elementary: Catholic
0.75 km
Mary Street Community School
Elementary: Public
1.17 km
Monsignor John Pereyma Elementary Catholic School
Elementary: Catholic
1.61 km
Village Union Public School
Elementary: Public
0.78 km
Coronation Public School
Elementary: Public
1.65 km
David Bouchard P.S. Elementary Public School
Elementary: Public
1.17 km
DCE - Under 21 Collegiate Institute and Vocational School
Secondary: Public
0.96 km
Durham Alternative Secondary School
Secondary: Public
2.07 km
G L Roberts Collegiate and Vocational Institute
Secondary: Public
3.76 km
Monsignor John Pereyma Catholic Secondary School
Secondary: Catholic
1.62 km
Eastdale Collegiate and Vocational Institute
Secondary: Public
2.46 km
O'Neill Collegiate and Vocational Institute
Secondary: Public
1.78 km














