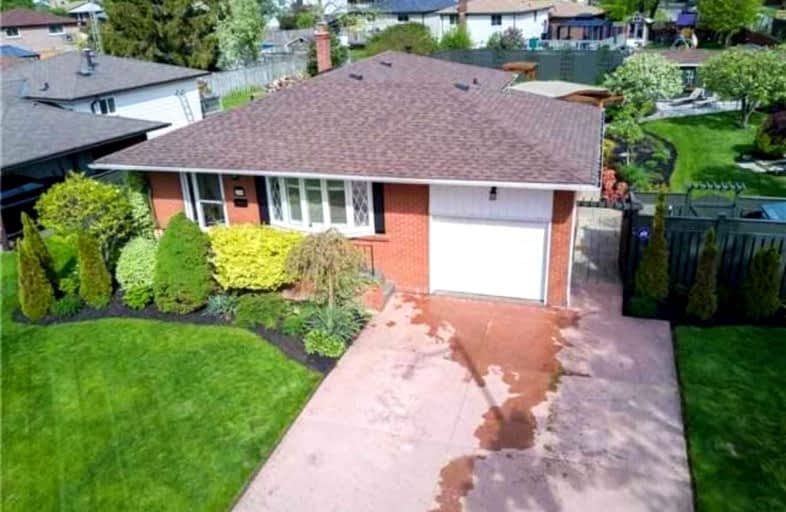
Monsignor John Pereyma Elementary Catholic School
Elementary: Catholic
2.12 km
Monsignor Philip Coffey Catholic School
Elementary: Catholic
1.06 km
Bobby Orr Public School
Elementary: Public
1.23 km
Lakewoods Public School
Elementary: Public
0.21 km
Glen Street Public School
Elementary: Public
1.62 km
Dr C F Cannon Public School
Elementary: Public
0.89 km
DCE - Under 21 Collegiate Institute and Vocational School
Secondary: Public
4.04 km
Durham Alternative Secondary School
Secondary: Public
4.52 km
G L Roberts Collegiate and Vocational Institute
Secondary: Public
0.42 km
Monsignor John Pereyma Catholic Secondary School
Secondary: Catholic
2.06 km
Eastdale Collegiate and Vocational Institute
Secondary: Public
5.57 km
O'Neill Collegiate and Vocational Institute
Secondary: Public
5.30 km













