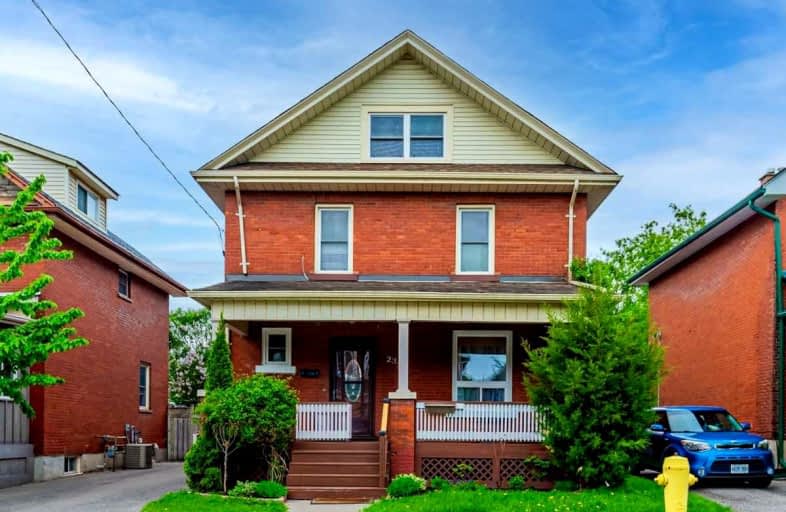
St Hedwig Catholic School
Elementary: Catholic
1.08 km
Mary Street Community School
Elementary: Public
0.75 km
Sir Albert Love Catholic School
Elementary: Catholic
1.73 km
Village Union Public School
Elementary: Public
1.00 km
Coronation Public School
Elementary: Public
1.19 km
Walter E Harris Public School
Elementary: Public
1.85 km
DCE - Under 21 Collegiate Institute and Vocational School
Secondary: Public
0.93 km
Durham Alternative Secondary School
Secondary: Public
2.03 km
Monsignor John Pereyma Catholic Secondary School
Secondary: Catholic
2.13 km
R S Mclaughlin Collegiate and Vocational Institute
Secondary: Public
3.13 km
Eastdale Collegiate and Vocational Institute
Secondary: Public
2.15 km
O'Neill Collegiate and Vocational Institute
Secondary: Public
1.33 km














