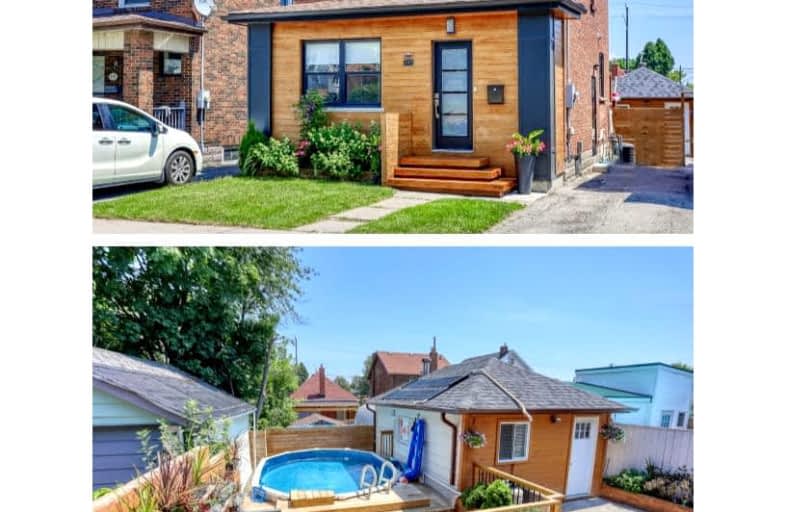Car-Dependent
- Most errands require a car.
Good Transit
- Some errands can be accomplished by public transportation.
Bikeable
- Some errands can be accomplished on bike.

St Hedwig Catholic School
Elementary: CatholicMary Street Community School
Elementary: PublicMonsignor John Pereyma Elementary Catholic School
Elementary: CatholicVillage Union Public School
Elementary: PublicCoronation Public School
Elementary: PublicDavid Bouchard P.S. Elementary Public School
Elementary: PublicDCE - Under 21 Collegiate Institute and Vocational School
Secondary: PublicDurham Alternative Secondary School
Secondary: PublicG L Roberts Collegiate and Vocational Institute
Secondary: PublicMonsignor John Pereyma Catholic Secondary School
Secondary: CatholicEastdale Collegiate and Vocational Institute
Secondary: PublicO'Neill Collegiate and Vocational Institute
Secondary: Public-
Riley's Olde Town Pub
104 King Street E, Oshawa, ON L1H 1B6 0.86km -
Atria Bar & Grill
59 King Street E, Oshawa, ON L1H 1B4 0.91km -
The Thirsty Monk Gastropub
21 Celina Street, Oshawa, ON L1H 7L9 0.98km
-
Brew Wizards Board Game Café
74 Celina Street, Oshawa, ON L1H 4N2 0.86km -
Tim Hortons
415 Simcoe St S, Oshawa, ON L1H 4J5 0.93km -
Isabella's Chocolate Cafe
2 King Street East, Oshawa, ON L1H 1A9 1.06km
-
Oshawa YMCA
99 Mary St N, Oshawa, ON L1G 8C1 1.07km -
GoodLife Fitness
419 King Street W, Oshawa, ON L1J 2K5 2.27km -
F45 Training Oshawa Central
500 King St W, Oshawa, ON L1J 2K9 2.46km
-
Walters Pharmacy
140 Simcoe Street S, Oshawa, ON L1H 4G9 0.83km -
Saver's Drug Mart
97 King Street E, Oshawa, ON L1H 1B8 0.87km -
Eastview Pharmacy
573 King Street E, Oshawa, ON L1H 1G3 1.23km
-
Polish Hall
219 Olive Avenue, Oshawa, ON L1H 2P4 0.37km -
Dairy Queen Grill & Chill
235 Simcoe St S & Gibb, Simcoe & Gibb, Oshawa, ON L1H 4H3 0.75km -
May Flower Chinese Foods
210 King Street E, Oshawa, ON L1H 1C4 0.74km
-
Oshawa Centre
419 King Street West, Oshawa, ON L1J 2K5 2.27km -
Whitby Mall
1615 Dundas Street E, Whitby, ON L1N 7G3 4.79km -
Costco
130 Ritson Road N, Oshawa, ON L1G 1Z7 1.17km
-
Urban Market Picks
27 Simcoe Street N, Oshawa, ON L1G 4R7 1.1km -
Agostino & Nancy's No Frills
151 Bloor St E, Oshawa, ON L1H 3M3 1.35km -
Nadim's No Frills
200 Ritson Road N, Oshawa, ON L1G 0B2 1.35km
-
The Beer Store
200 Ritson Road N, Oshawa, ON L1H 5J8 1.42km -
LCBO
400 Gibb Street, Oshawa, ON L1J 0B2 2.07km -
Liquor Control Board of Ontario
74 Thickson Road S, Whitby, ON L1N 7T2 4.98km
-
Mac's
531 Ritson Road S, Oshawa, ON L1H 5K5 0.9km -
Costco Gas
130 Ritson Road N, Oshawa, ON L1G 0A6 1.08km -
Bawa Gas Bar
44 Bloor Street E, Oshawa, ON L1H 3M1 1.41km
-
Regent Theatre
50 King Street E, Oshawa, ON L1H 1B3 0.97km -
Cineplex Odeon
1351 Grandview Street N, Oshawa, ON L1K 0G1 5.48km -
Landmark Cinemas
75 Consumers Drive, Whitby, ON L1N 9S2 5.68km
-
Oshawa Public Library, McLaughlin Branch
65 Bagot Street, Oshawa, ON L1H 1N2 1.08km -
Clarington Public Library
2950 Courtice Road, Courtice, ON L1E 2H8 6.23km -
Whitby Public Library
701 Rossland Road E, Whitby, ON L1N 8Y9 7.1km
-
Lakeridge Health
1 Hospital Court, Oshawa, ON L1G 2B9 1.68km -
Ontario Shores Centre for Mental Health Sciences
700 Gordon Street, Whitby, ON L1N 5S9 9.05km -
Glazier Medical Centre
11 Gibb Street, Oshawa, ON L1H 2J9 0.83km
-
Memorial Park
100 Simcoe St S (John St), Oshawa ON 0.92km -
Central Valley Natural Park
Oshawa ON 1.25km -
Kingside Park
Dean and Wilson, Oshawa ON 1.39km
-
Localcoin Bitcoin ATM - One Stop Variety
501 Ritson Rd S, Oshawa ON L1H 5K3 0.85km -
TD Bank Financial Group
555 Simcoe St S, Oshawa ON L1H 8K8 1.02km -
TD Bank Financial Group
Simcoe K-Mart-555 Simcoe St S, Oshawa ON L1H 4J7 1.26km














