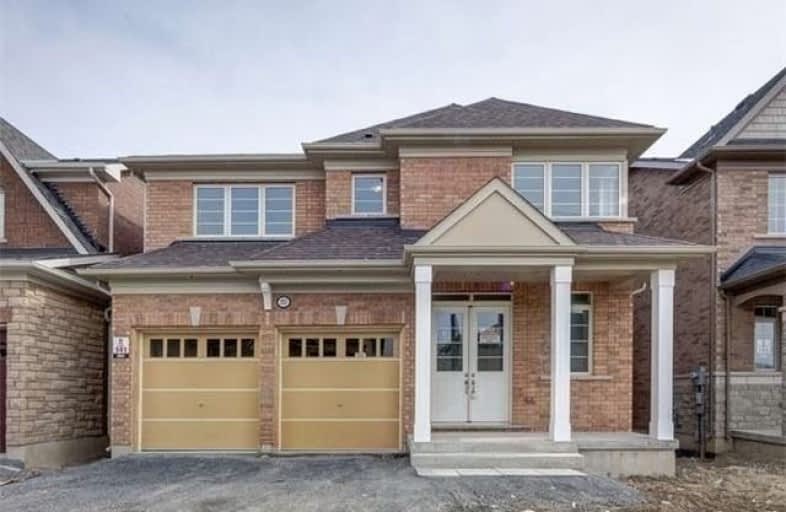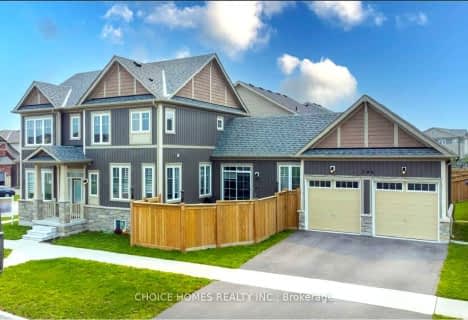
Unnamed Windfields Farm Public School
Elementary: Public
1.51 km
Father Joseph Venini Catholic School
Elementary: Catholic
3.36 km
St John Paull II Catholic Elementary School
Elementary: Catholic
2.21 km
Kedron Public School
Elementary: Public
2.89 km
Sir Samuel Steele Public School
Elementary: Public
4.11 km
Blair Ridge Public School
Elementary: Public
2.57 km
Father Donald MacLellan Catholic Sec Sch Catholic School
Secondary: Catholic
5.14 km
Brooklin High School
Secondary: Public
4.31 km
Monsignor Paul Dwyer Catholic High School
Secondary: Catholic
5.04 km
R S Mclaughlin Collegiate and Vocational Institute
Secondary: Public
5.49 km
Father Leo J Austin Catholic Secondary School
Secondary: Catholic
5.23 km
Sinclair Secondary School
Secondary: Public
4.51 km













