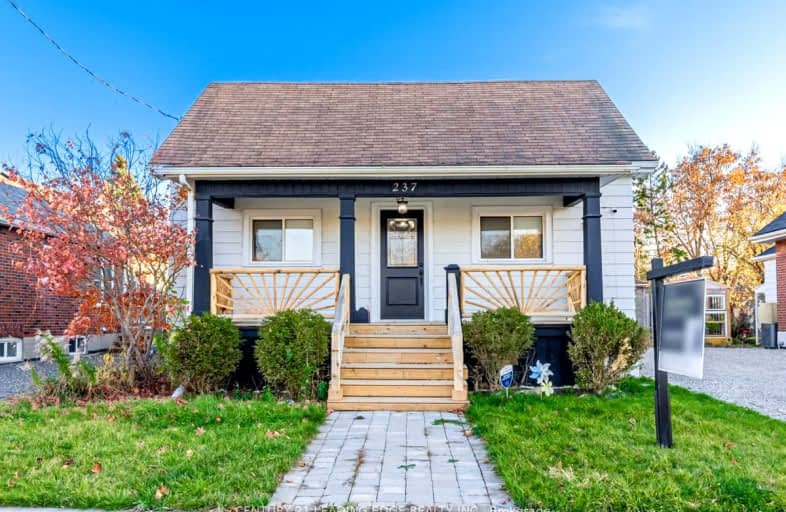Very Walkable
- Most errands can be accomplished on foot.
Some Transit
- Most errands require a car.
Bikeable
- Some errands can be accomplished on bike.

St Hedwig Catholic School
Elementary: CatholicMonsignor John Pereyma Elementary Catholic School
Elementary: CatholicBobby Orr Public School
Elementary: PublicVillage Union Public School
Elementary: PublicGlen Street Public School
Elementary: PublicDavid Bouchard P.S. Elementary Public School
Elementary: PublicDCE - Under 21 Collegiate Institute and Vocational School
Secondary: PublicDurham Alternative Secondary School
Secondary: PublicG L Roberts Collegiate and Vocational Institute
Secondary: PublicMonsignor John Pereyma Catholic Secondary School
Secondary: CatholicEastdale Collegiate and Vocational Institute
Secondary: PublicO'Neill Collegiate and Vocational Institute
Secondary: Public-
Riley's Olde Town Pub
104 King Street E, Oshawa, ON L1H 1B6 1.57km -
Legend Of Fazios
33 Simcoe Street S, Oshawa, ON L1H 4G1 1.57km -
Atria Bar & Grill
59 King Street E, Oshawa, ON L1H 1B4 1.58km
-
Tim Horton's Donuts
146 Bloor Street E, Oshawa, ON L1H 3M4 0.56km -
Bakers Table
227 Bloor Street E, Oshawa, ON L1H 3M3 0.56km -
Tim Hortons
415 Simcoe St S, Oshawa, ON L1H 4J5 0.75km
-
Oshawa YMCA
99 Mary St N, Oshawa, ON L1G 8C1 1.79km -
GoodLife Fitness
419 King Street W, Oshawa, ON L1J 2K5 2.59km -
F45 Training Oshawa Central
500 King St W, Oshawa, ON L1J 2K9 2.77km
-
Walters Pharmacy
140 Simcoe Street S, Oshawa, ON L1H 4G9 1.31km -
Saver's Drug Mart
97 King Street E, Oshawa, ON L1H 1B8 1.56km -
Eastview Pharmacy
573 King Street E, Oshawa, ON L1H 1G3 1.81km
-
Gold Boat Fish and Chips
283 Dean Avenue, Oshawa, ON L1H 3E2 0.13km -
McDonald's
501 Ritson Road S, Oshawa, ON L1H 5K3 0.19km -
Crown Wings
283 Dean Avenue, Oshawa, ON L1H 3E1 0.19km
-
Oshawa Centre
419 King Street W, Oshawa, ON L1J 2K5 2.47km -
Whitby Mall
1615 Dundas Street E, Whitby, ON L1N 7G3 4.91km -
Costco
130 Ritson Road N, Oshawa, ON L1G 1Z7 1.94km
-
Agostino & Nancy's No Frills
151 Bloor St E, Oshawa, ON L1H 3M3 0.6km -
The Grocery Outlet
191 Bloor Street E, Oshawa, ON L1H 3M3 0.63km -
Agostino & Nancy's Nofrills
151 Bloor Street E, Oshawa, ON L1H 3M3 0.63km
-
LCBO
400 Gibb Street, Oshawa, ON L1J 0B2 2.16km -
The Beer Store
200 Ritson Road N, Oshawa, ON L1H 5J8 2.18km -
Liquor Control Board of Ontario
74 Thickson Road S, Whitby, ON L1N 7T2 5.1km
-
Mac's
531 Ritson Road S, Oshawa, ON L1H 5K5 0.17km -
Bawa Gas Bar
44 Bloor Street E, Oshawa, ON L1H 3M1 0.78km -
Vanderheyden's Garage
761 Simcoe Street S, Oshawa, ON L1H 4K5 0.95km
-
Regent Theatre
50 King Street E, Oshawa, ON L1H 1B3 1.63km -
Landmark Cinemas
75 Consumers Drive, Whitby, ON L1N 9S2 5.56km -
Cineplex Odeon
1351 Grandview Street N, Oshawa, ON L1K 0G1 6.18km
-
Oshawa Public Library, McLaughlin Branch
65 Bagot Street, Oshawa, ON L1H 1N2 1.57km -
Clarington Library Museums & Archives- Courtice
2950 Courtice Road, Courtice, ON L1E 2H8 6.35km -
Whitby Public Library
701 Rossland Road E, Whitby, ON L1N 8Y9 7.42km
-
Lakeridge Health
1 Hospital Court, Oshawa, ON L1G 2B9 2.25km -
Ontario Shores Centre for Mental Health Sciences
700 Gordon Street, Whitby, ON L1N 5S9 8.85km -
Glazier Medical Centre
11 Gibb Street, Oshawa, ON L1H 2J9 1.03km
-
Central Valley Natural Park
Oshawa ON 0.99km -
Harmony Creek Trail
2.05km -
Southridge Park
3.52km
-
Hoyes, Michalos & Associates Inc
2 Simcoe St S, Oshawa ON L1H 8C1 1.65km -
CIBC
2 Simcoe St S, Oshawa ON L1H 8C1 1.66km -
CIBC
258 Park Rd S, Oshawa ON L1J 4H3 1.75km














