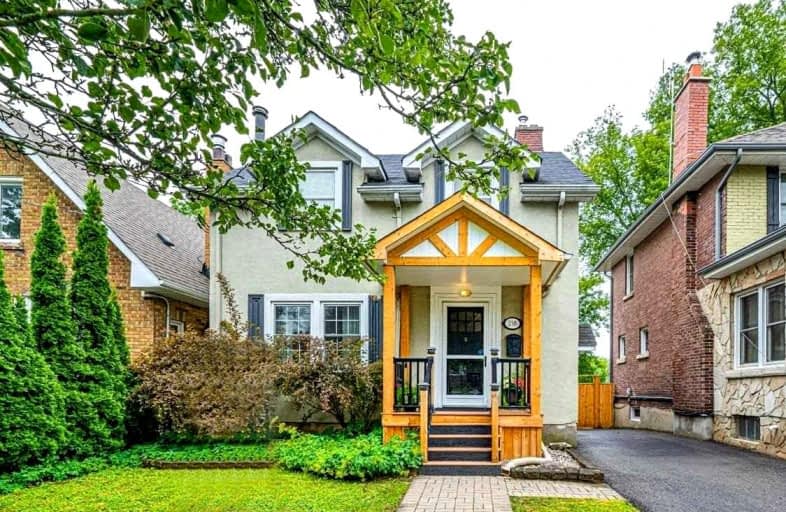
Mary Street Community School
Elementary: Public
0.76 km
Hillsdale Public School
Elementary: Public
1.76 km
Woodcrest Public School
Elementary: Public
1.17 km
Village Union Public School
Elementary: Public
1.57 km
St Christopher Catholic School
Elementary: Catholic
1.00 km
Dr S J Phillips Public School
Elementary: Public
1.30 km
DCE - Under 21 Collegiate Institute and Vocational School
Secondary: Public
1.13 km
Father Donald MacLellan Catholic Sec Sch Catholic School
Secondary: Catholic
2.05 km
Durham Alternative Secondary School
Secondary: Public
1.28 km
Monsignor Paul Dwyer Catholic High School
Secondary: Catholic
1.97 km
R S Mclaughlin Collegiate and Vocational Institute
Secondary: Public
1.63 km
O'Neill Collegiate and Vocational Institute
Secondary: Public
0.54 km














