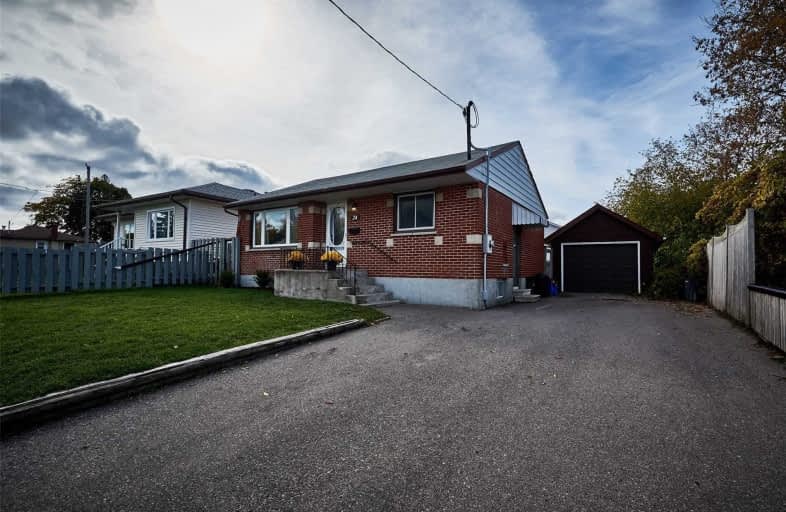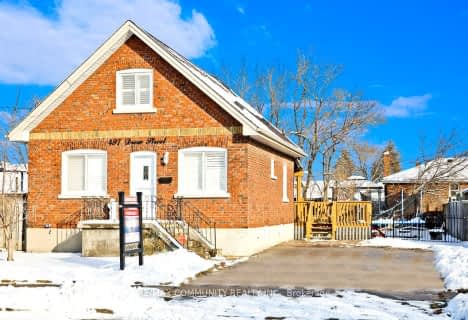
Campbell Children's School
Elementary: Hospital
1.66 km
S T Worden Public School
Elementary: Public
0.79 km
St John XXIII Catholic School
Elementary: Catholic
0.50 km
St. Mother Teresa Catholic Elementary School
Elementary: Catholic
1.56 km
Forest View Public School
Elementary: Public
0.20 km
Clara Hughes Public School Elementary Public School
Elementary: Public
1.59 km
DCE - Under 21 Collegiate Institute and Vocational School
Secondary: Public
4.12 km
Monsignor John Pereyma Catholic Secondary School
Secondary: Catholic
3.59 km
Courtice Secondary School
Secondary: Public
2.85 km
Holy Trinity Catholic Secondary School
Secondary: Catholic
3.41 km
Eastdale Collegiate and Vocational Institute
Secondary: Public
1.74 km
O'Neill Collegiate and Vocational Institute
Secondary: Public
4.07 km













