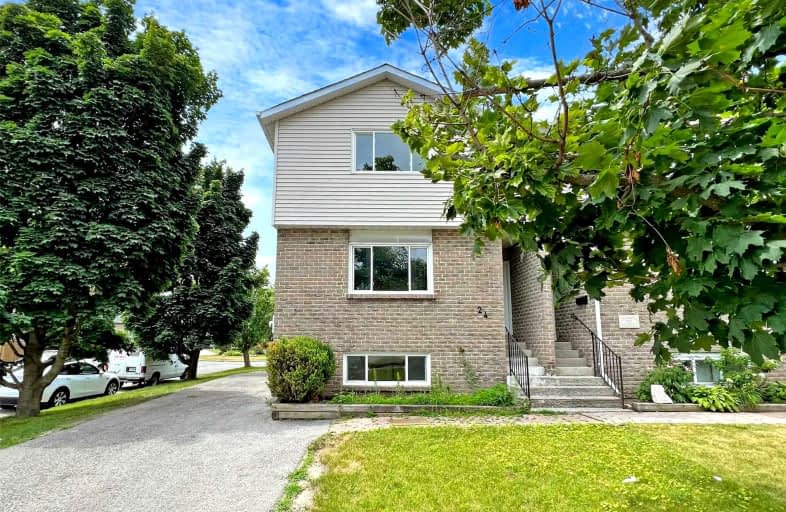
École élémentaire Antonine Maillet
Elementary: Public
1.01 km
College Hill Public School
Elementary: Public
1.66 km
Woodcrest Public School
Elementary: Public
1.12 km
Stephen G Saywell Public School
Elementary: Public
1.42 km
Waverly Public School
Elementary: Public
0.32 km
St Christopher Catholic School
Elementary: Catholic
1.49 km
DCE - Under 21 Collegiate Institute and Vocational School
Secondary: Public
1.92 km
Father Donald MacLellan Catholic Sec Sch Catholic School
Secondary: Catholic
2.16 km
Durham Alternative Secondary School
Secondary: Public
0.80 km
Monsignor Paul Dwyer Catholic High School
Secondary: Catholic
2.28 km
R S Mclaughlin Collegiate and Vocational Institute
Secondary: Public
1.83 km
O'Neill Collegiate and Vocational Institute
Secondary: Public
2.37 km














