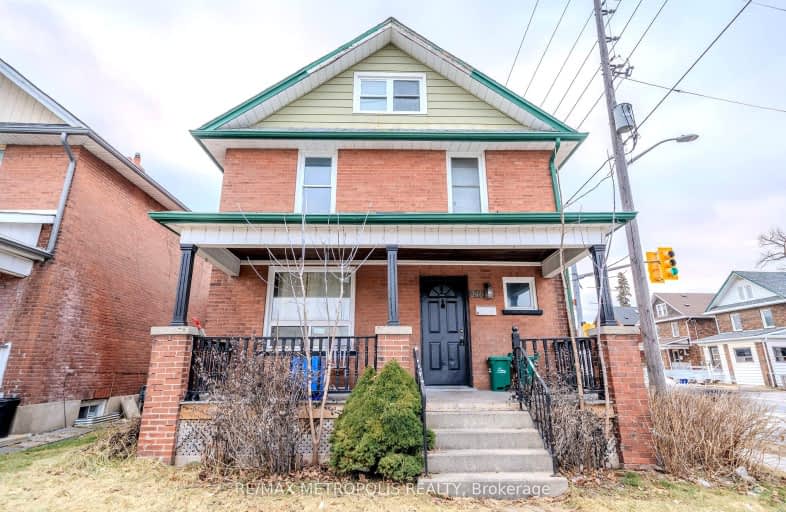Very Walkable
- Most errands can be accomplished on foot.
Good Transit
- Some errands can be accomplished by public transportation.
Very Bikeable
- Most errands can be accomplished on bike.

Mary Street Community School
Elementary: PublicHillsdale Public School
Elementary: PublicSir Albert Love Catholic School
Elementary: CatholicCoronation Public School
Elementary: PublicWalter E Harris Public School
Elementary: PublicDr S J Phillips Public School
Elementary: PublicDCE - Under 21 Collegiate Institute and Vocational School
Secondary: PublicDurham Alternative Secondary School
Secondary: PublicMonsignor John Pereyma Catholic Secondary School
Secondary: CatholicR S Mclaughlin Collegiate and Vocational Institute
Secondary: PublicEastdale Collegiate and Vocational Institute
Secondary: PublicO'Neill Collegiate and Vocational Institute
Secondary: Public-
Brick by brick park
1.52km -
Rundle Park
Oshawa ON 2.23km -
Goodman Park
Oshawa ON 2.57km
-
TD Canada Trust Branch and ATM
4 King St W, Oshawa ON L1H 1A3 0.91km -
Rbc Financial Group
40 King St W, Oshawa ON L1H 1A4 0.99km -
RBC Royal Bank
549 King St E (King and Wilson), Oshawa ON L1H 1G3 1.4km














