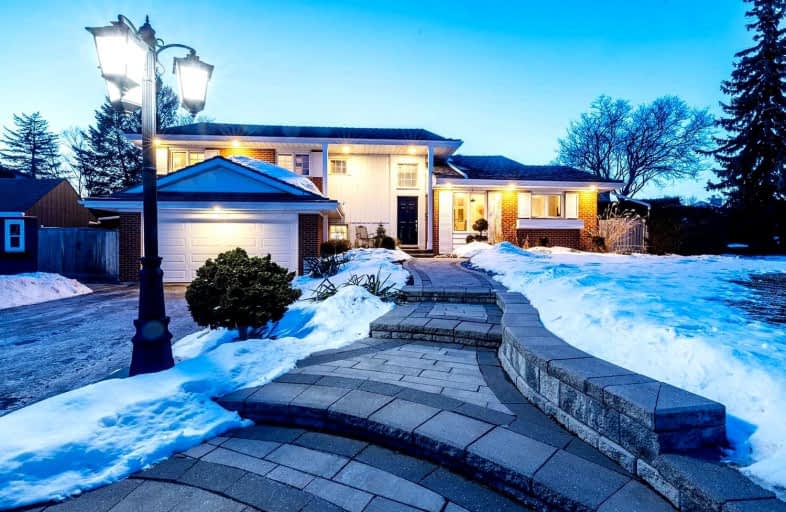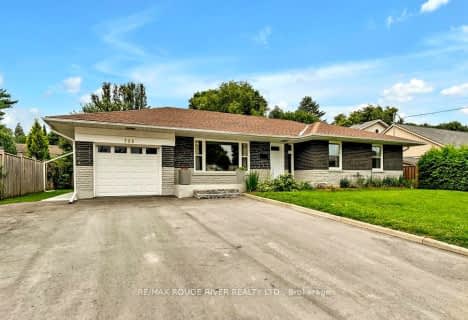
Adelaide Mclaughlin Public School
Elementary: Public
1.02 km
Woodcrest Public School
Elementary: Public
1.55 km
Sunset Heights Public School
Elementary: Public
1.20 km
St Christopher Catholic School
Elementary: Catholic
1.17 km
Queen Elizabeth Public School
Elementary: Public
1.70 km
Dr S J Phillips Public School
Elementary: Public
0.90 km
DCE - Under 21 Collegiate Institute and Vocational School
Secondary: Public
2.68 km
Father Donald MacLellan Catholic Sec Sch Catholic School
Secondary: Catholic
1.22 km
Durham Alternative Secondary School
Secondary: Public
2.52 km
Monsignor Paul Dwyer Catholic High School
Secondary: Catholic
1.00 km
R S Mclaughlin Collegiate and Vocational Institute
Secondary: Public
1.09 km
O'Neill Collegiate and Vocational Institute
Secondary: Public
1.56 km













