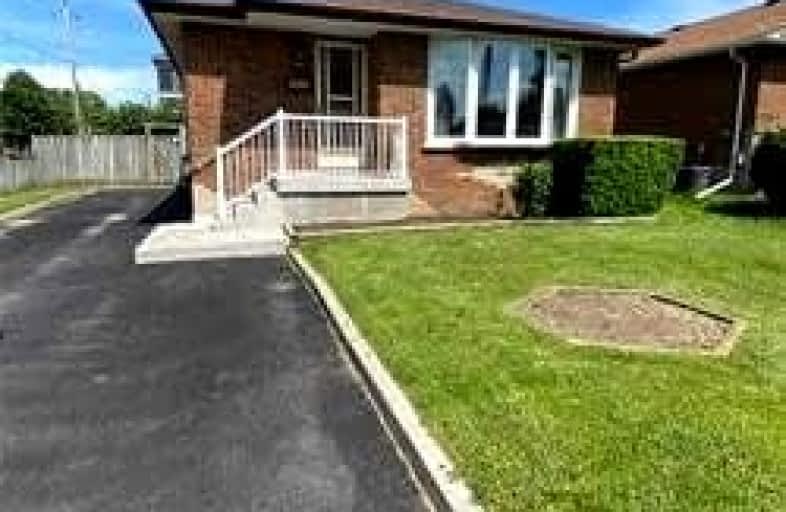
St Hedwig Catholic School
Elementary: Catholic
0.98 km
Monsignor John Pereyma Elementary Catholic School
Elementary: Catholic
1.96 km
Vincent Massey Public School
Elementary: Public
1.46 km
Forest View Public School
Elementary: Public
1.53 km
David Bouchard P.S. Elementary Public School
Elementary: Public
0.88 km
Clara Hughes Public School Elementary Public School
Elementary: Public
0.15 km
DCE - Under 21 Collegiate Institute and Vocational School
Secondary: Public
2.50 km
Durham Alternative Secondary School
Secondary: Public
3.62 km
G L Roberts Collegiate and Vocational Institute
Secondary: Public
4.28 km
Monsignor John Pereyma Catholic Secondary School
Secondary: Catholic
2.06 km
Eastdale Collegiate and Vocational Institute
Secondary: Public
1.61 km
O'Neill Collegiate and Vocational Institute
Secondary: Public
2.79 km














