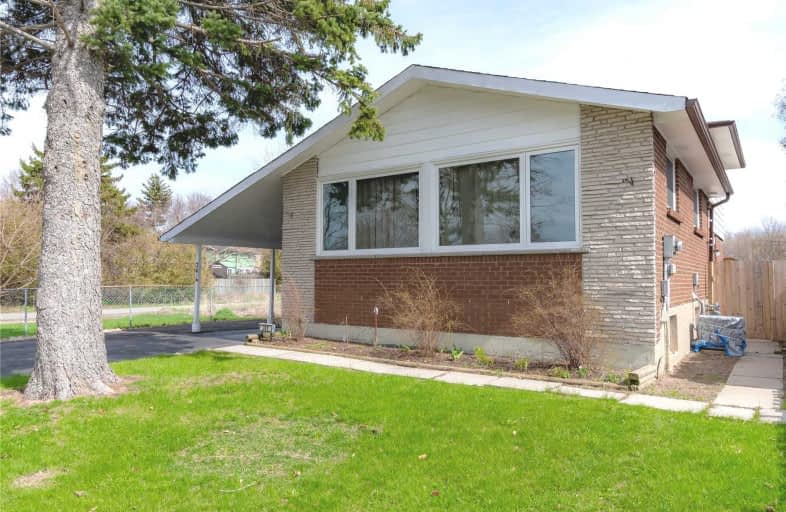
Video Tour

Monsignor John Pereyma Elementary Catholic School
Elementary: Catholic
2.19 km
Monsignor Philip Coffey Catholic School
Elementary: Catholic
1.06 km
Bobby Orr Public School
Elementary: Public
1.30 km
Lakewoods Public School
Elementary: Public
0.21 km
Glen Street Public School
Elementary: Public
1.66 km
Dr C F Cannon Public School
Elementary: Public
0.92 km
DCE - Under 21 Collegiate Institute and Vocational School
Secondary: Public
4.10 km
Durham Alternative Secondary School
Secondary: Public
4.57 km
G L Roberts Collegiate and Vocational Institute
Secondary: Public
0.39 km
Monsignor John Pereyma Catholic Secondary School
Secondary: Catholic
2.13 km
Eastdale Collegiate and Vocational Institute
Secondary: Public
5.64 km
O'Neill Collegiate and Vocational Institute
Secondary: Public
5.36 km





