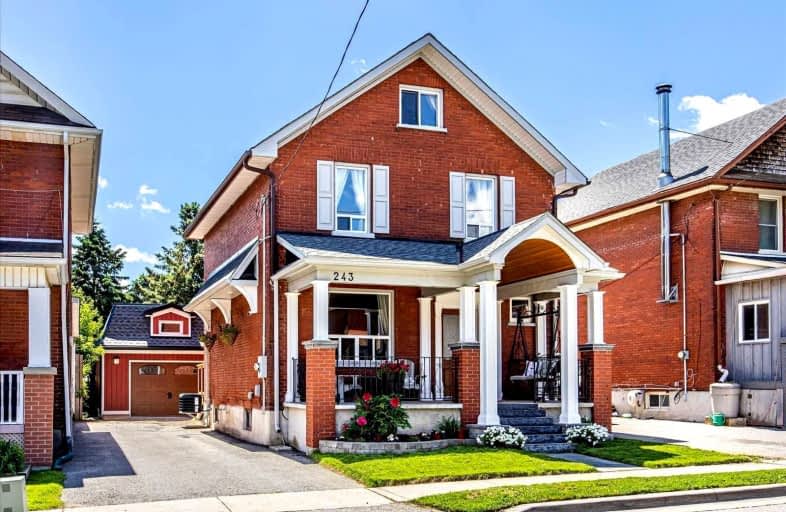
St Hedwig Catholic School
Elementary: Catholic
1.07 km
Mary Street Community School
Elementary: Public
0.77 km
Sir Albert Love Catholic School
Elementary: Catholic
1.72 km
Village Union Public School
Elementary: Public
1.01 km
Coronation Public School
Elementary: Public
1.17 km
Walter E Harris Public School
Elementary: Public
1.85 km
DCE - Under 21 Collegiate Institute and Vocational School
Secondary: Public
0.96 km
Durham Alternative Secondary School
Secondary: Public
2.05 km
Monsignor John Pereyma Catholic Secondary School
Secondary: Catholic
2.13 km
R S Mclaughlin Collegiate and Vocational Institute
Secondary: Public
3.15 km
Eastdale Collegiate and Vocational Institute
Secondary: Public
2.12 km
O'Neill Collegiate and Vocational Institute
Secondary: Public
1.34 km














