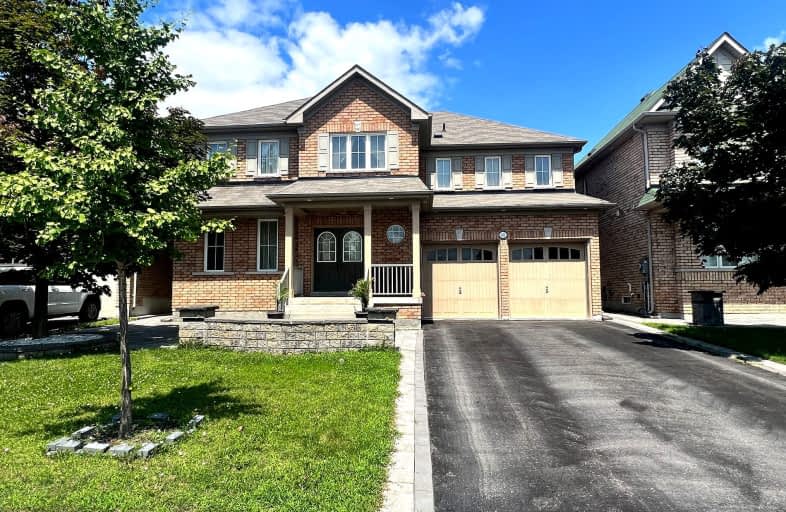Car-Dependent
- Most errands require a car.
46
/100
Good Transit
- Some errands can be accomplished by public transportation.
53
/100
Bikeable
- Some errands can be accomplished on bike.
62
/100

Unnamed Windfields Farm Public School
Elementary: Public
0.28 km
Father Joseph Venini Catholic School
Elementary: Catholic
2.35 km
Sunset Heights Public School
Elementary: Public
3.34 km
Kedron Public School
Elementary: Public
1.62 km
Queen Elizabeth Public School
Elementary: Public
3.11 km
Sherwood Public School
Elementary: Public
2.82 km
Father Donald MacLellan Catholic Sec Sch Catholic School
Secondary: Catholic
4.92 km
Monsignor Paul Dwyer Catholic High School
Secondary: Catholic
4.77 km
R S Mclaughlin Collegiate and Vocational Institute
Secondary: Public
5.20 km
O'Neill Collegiate and Vocational Institute
Secondary: Public
5.85 km
Maxwell Heights Secondary School
Secondary: Public
3.55 km
Sinclair Secondary School
Secondary: Public
5.23 km
$
$3,600
- 3 bath
- 4 bed
- 2000 sqft
379 Windfields Farm Drive West, Oshawa, Ontario • L1L 0L1 • Windfields














