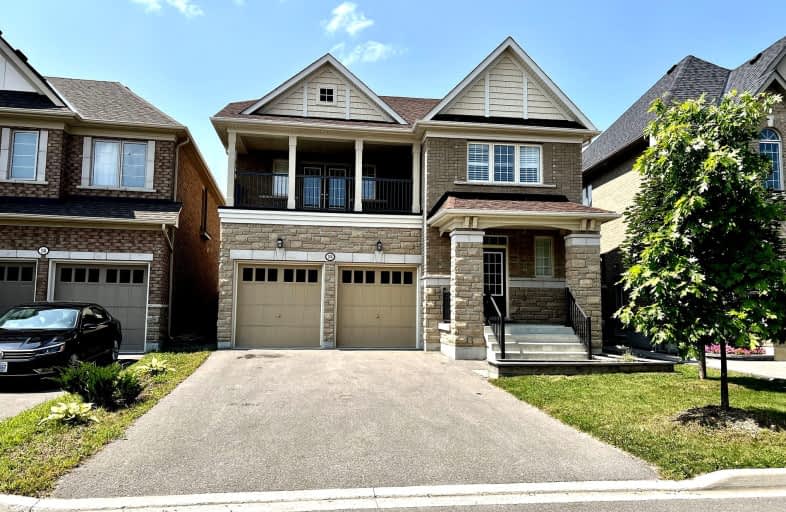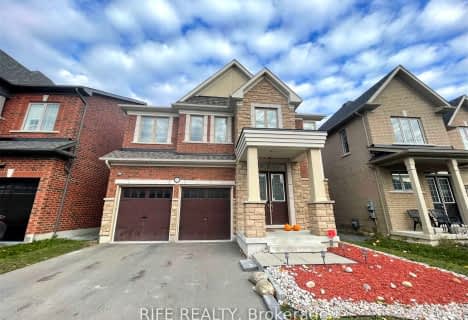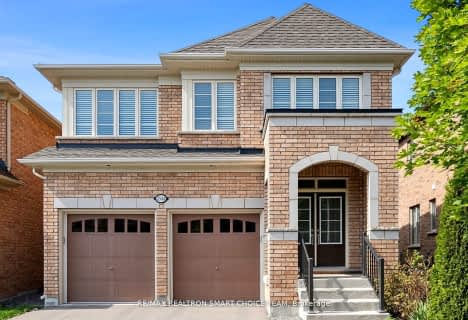Car-Dependent
- Almost all errands require a car.
13
/100
Some Transit
- Most errands require a car.
39
/100
Somewhat Bikeable
- Most errands require a car.
25
/100

Unnamed Windfields Farm Public School
Elementary: Public
2.01 km
St Leo Catholic School
Elementary: Catholic
2.84 km
St John Paull II Catholic Elementary School
Elementary: Catholic
1.73 km
Winchester Public School
Elementary: Public
2.81 km
Blair Ridge Public School
Elementary: Public
2.06 km
Brooklin Village Public School
Elementary: Public
3.15 km
Father Donald MacLellan Catholic Sec Sch Catholic School
Secondary: Catholic
5.66 km
Brooklin High School
Secondary: Public
3.81 km
Monsignor Paul Dwyer Catholic High School
Secondary: Catholic
5.56 km
R S Mclaughlin Collegiate and Vocational Institute
Secondary: Public
6.02 km
Father Leo J Austin Catholic Secondary School
Secondary: Catholic
5.47 km
Sinclair Secondary School
Secondary: Public
4.70 km
-
Polonsky Commons
Ave of Champians (Simcoe and Conlin), Oshawa ON 3.02km -
Carson Park
Brooklin ON 3.03km -
Edenwood Park
Oshawa ON 3.14km
-
Scotiabank
2630 Simcoe St N, Oshawa ON L1L 0R1 1.17km -
TD Bank Financial Group
12 Winchester Rd E, Brooklin ON L1M 1B3 3.65km -
Scotiabank
3 Winchester Rd E, Whitby ON L1M 2J7 3.72km










