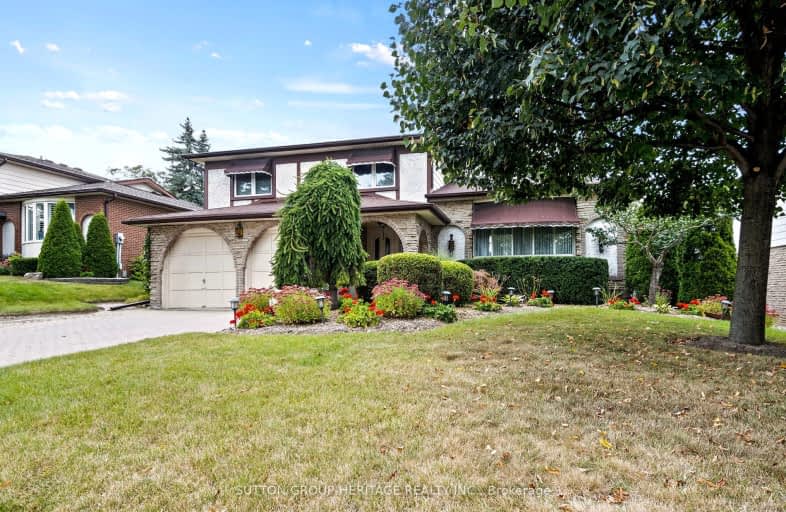Car-Dependent
- Most errands require a car.
49
/100
Some Transit
- Most errands require a car.
45
/100
Bikeable
- Some errands can be accomplished on bike.
53
/100

Hillsdale Public School
Elementary: Public
0.74 km
Beau Valley Public School
Elementary: Public
0.35 km
Gordon B Attersley Public School
Elementary: Public
1.28 km
Queen Elizabeth Public School
Elementary: Public
1.41 km
Walter E Harris Public School
Elementary: Public
1.03 km
Dr S J Phillips Public School
Elementary: Public
0.90 km
DCE - Under 21 Collegiate Institute and Vocational School
Secondary: Public
3.02 km
Monsignor Paul Dwyer Catholic High School
Secondary: Catholic
2.58 km
R S Mclaughlin Collegiate and Vocational Institute
Secondary: Public
2.63 km
Eastdale Collegiate and Vocational Institute
Secondary: Public
2.47 km
O'Neill Collegiate and Vocational Institute
Secondary: Public
1.71 km
Maxwell Heights Secondary School
Secondary: Public
2.99 km














