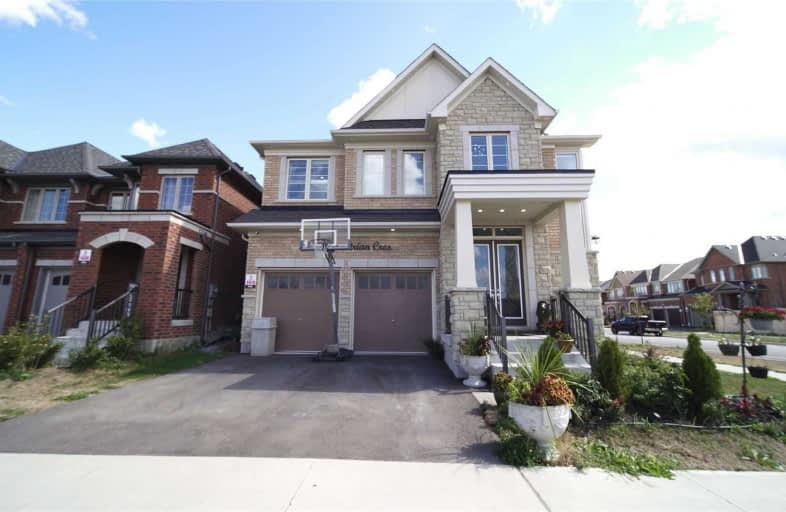
Unnamed Windfields Farm Public School
Elementary: Public
1.70 km
St Leo Catholic School
Elementary: Catholic
3.14 km
St John Paull II Catholic Elementary School
Elementary: Catholic
2.01 km
Kedron Public School
Elementary: Public
3.08 km
Winchester Public School
Elementary: Public
3.08 km
Blair Ridge Public School
Elementary: Public
2.36 km
Father Donald MacLellan Catholic Sec Sch Catholic School
Secondary: Catholic
5.35 km
Brooklin High School
Secondary: Public
4.11 km
Monsignor Paul Dwyer Catholic High School
Secondary: Catholic
5.25 km
R S Mclaughlin Collegiate and Vocational Institute
Secondary: Public
5.71 km
Father Leo J Austin Catholic Secondary School
Secondary: Catholic
5.32 km
Sinclair Secondary School
Secondary: Public
4.58 km














