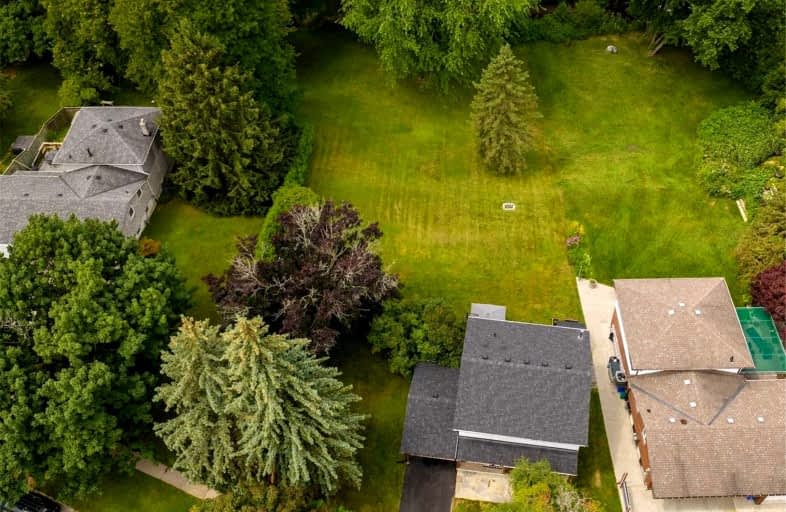
St Hedwig Catholic School
Elementary: Catholic
1.56 km
St John XXIII Catholic School
Elementary: Catholic
0.95 km
Vincent Massey Public School
Elementary: Public
1.48 km
Forest View Public School
Elementary: Public
0.95 km
David Bouchard P.S. Elementary Public School
Elementary: Public
1.37 km
Clara Hughes Public School Elementary Public School
Elementary: Public
0.47 km
DCE - Under 21 Collegiate Institute and Vocational School
Secondary: Public
3.10 km
G L Roberts Collegiate and Vocational Institute
Secondary: Public
4.61 km
Monsignor John Pereyma Catholic Secondary School
Secondary: Catholic
2.49 km
Courtice Secondary School
Secondary: Public
3.94 km
Eastdale Collegiate and Vocational Institute
Secondary: Public
1.60 km
O'Neill Collegiate and Vocational Institute
Secondary: Public
3.29 km














