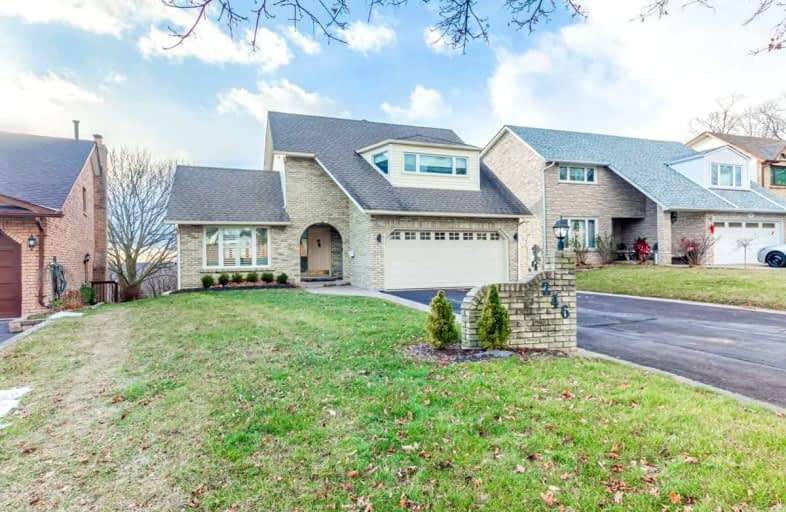
Campbell Children's School
Elementary: Hospital
1.08 km
S T Worden Public School
Elementary: Public
1.46 km
St John XXIII Catholic School
Elementary: Catholic
0.32 km
St. Mother Teresa Catholic Elementary School
Elementary: Catholic
1.35 km
Forest View Public School
Elementary: Public
0.60 km
Clara Hughes Public School Elementary Public School
Elementary: Public
1.17 km
DCE - Under 21 Collegiate Institute and Vocational School
Secondary: Public
3.81 km
G L Roberts Collegiate and Vocational Institute
Secondary: Public
4.89 km
Monsignor John Pereyma Catholic Secondary School
Secondary: Catholic
2.94 km
Courtice Secondary School
Secondary: Public
3.32 km
Holy Trinity Catholic Secondary School
Secondary: Catholic
3.54 km
Eastdale Collegiate and Vocational Institute
Secondary: Public
2.05 km














