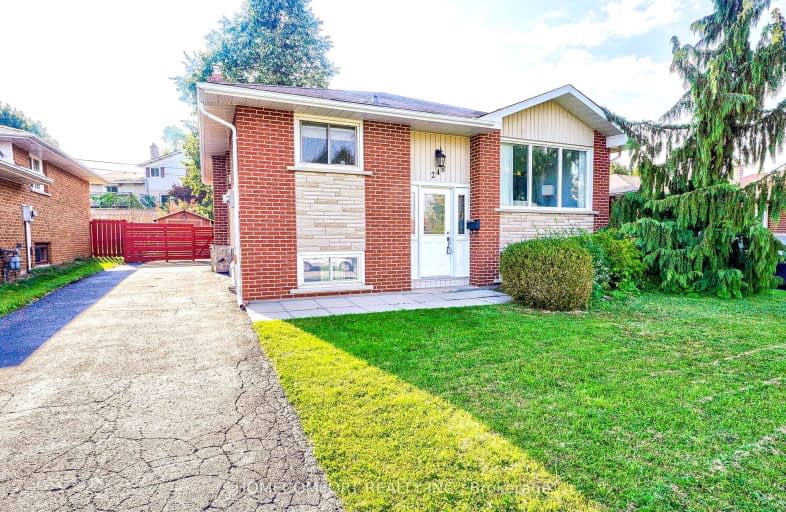Very Walkable
- Most errands can be accomplished on foot.
70
/100
Good Transit
- Some errands can be accomplished by public transportation.
52
/100
Bikeable
- Some errands can be accomplished on bike.
61
/100

École élémentaire Antonine Maillet
Elementary: Public
0.87 km
Adelaide Mclaughlin Public School
Elementary: Public
1.31 km
Woodcrest Public School
Elementary: Public
0.56 km
Waverly Public School
Elementary: Public
1.54 km
St Christopher Catholic School
Elementary: Catholic
0.52 km
Dr S J Phillips Public School
Elementary: Public
1.63 km
DCE - Under 21 Collegiate Institute and Vocational School
Secondary: Public
1.43 km
Father Donald MacLellan Catholic Sec Sch Catholic School
Secondary: Catholic
1.62 km
Durham Alternative Secondary School
Secondary: Public
1.00 km
Monsignor Paul Dwyer Catholic High School
Secondary: Catholic
1.59 km
R S Mclaughlin Collegiate and Vocational Institute
Secondary: Public
1.18 km
O'Neill Collegiate and Vocational Institute
Secondary: Public
1.14 km














