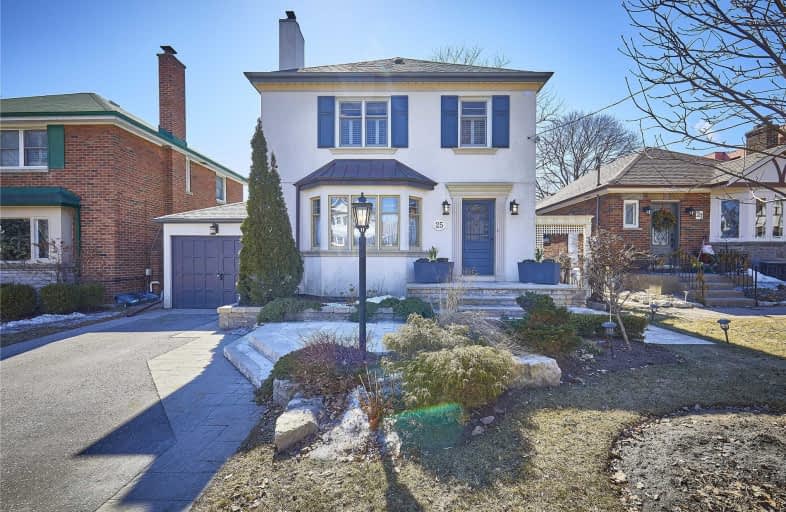
Mary Street Community School
Elementary: Public
0.80 km
Hillsdale Public School
Elementary: Public
1.11 km
Beau Valley Public School
Elementary: Public
1.83 km
Coronation Public School
Elementary: Public
1.38 km
Walter E Harris Public School
Elementary: Public
1.25 km
Dr S J Phillips Public School
Elementary: Public
0.82 km
DCE - Under 21 Collegiate Institute and Vocational School
Secondary: Public
1.52 km
Father Donald MacLellan Catholic Sec Sch Catholic School
Secondary: Catholic
2.29 km
Durham Alternative Secondary School
Secondary: Public
1.93 km
Monsignor Paul Dwyer Catholic High School
Secondary: Catholic
2.15 km
R S Mclaughlin Collegiate and Vocational Institute
Secondary: Public
1.92 km
O'Neill Collegiate and Vocational Institute
Secondary: Public
0.19 km














