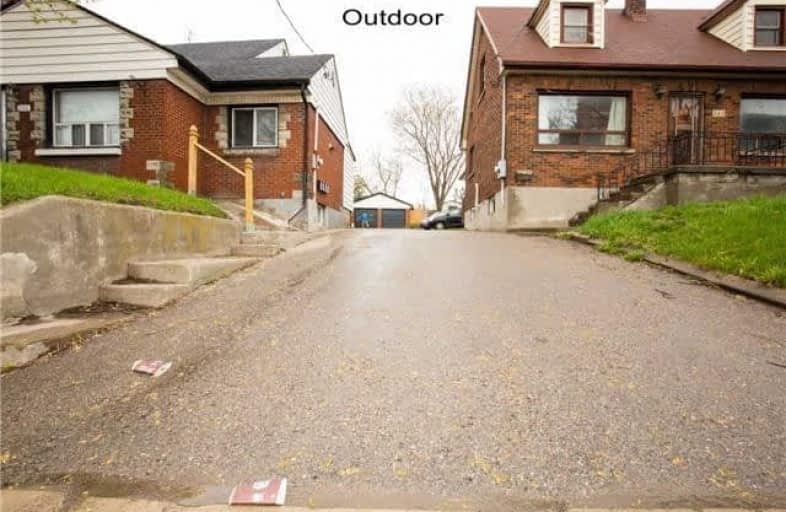Sold on Jul 06, 2017
Note: Property is not currently for sale or for rent.

-
Type: Fourplex
-
Style: 1 1/2 Storey
-
Lot Size: 83 x 149 Feet
-
Age: No Data
-
Taxes: $4,200 per year
-
Days on Site: 29 Days
-
Added: Sep 07, 2019 (4 weeks on market)
-
Updated:
-
Last Checked: 1 month ago
-
MLS®#: E3831951
-
Listed By: Re/max rouge river realty ltd., brokerage
Attention Investors& Landlords! Location..Location! Extra Deep, Double Lot (2X40X149). Fully Leased Legal 4Plex W/ 4 Sep Entr. Well Maintained Over 2400 Sf Bldg W/ Ample 5+2 Parking Spots; Steps To Hwy 401, Smart Centers, Osh Center; Banks; 2X2Br, 2X1 Br- Gross Monthly Rent $3,850 Plus Dbl Garage Potential $300/-; Exp$1,410/- (E+W+Tax+Ins); Zoned R6-B. Tons Of Upside Potential. Vtb Up To 25% Possible For Offers W/ 242 Bloor St. W
Extras
4 Fridges, 4 Stoves, 4 Washer Dryers, 1 D/W, All Elf, Hwt Ownd, Roof 2015; 200 Amps Breaker; Exclude: Window Coverings/Blinds, Tenants Belongings.
Property Details
Facts for 250 Bloor Street West, Oshawa
Status
Days on Market: 29
Last Status: Sold
Sold Date: Jul 06, 2017
Closed Date: Jul 28, 2017
Expiry Date: Sep 30, 2017
Sold Price: $520,000
Unavailable Date: Jul 06, 2017
Input Date: Jun 07, 2017
Property
Status: Sale
Property Type: Fourplex
Style: 1 1/2 Storey
Area: Oshawa
Community: Lakeview
Availability Date: Tba
Inside
Bedrooms: 5
Bedrooms Plus: 2
Bathrooms: 4
Kitchens: 3
Kitchens Plus: 1
Rooms: 14
Den/Family Room: Yes
Air Conditioning: None
Fireplace: Yes
Central Vacuum: N
Washrooms: 4
Building
Basement: Apartment
Basement 2: Sep Entrance
Heat Type: Baseboard
Heat Source: Electric
Exterior: Brick
Water Supply: Municipal
Special Designation: Unknown
Parking
Driveway: Available
Garage Spaces: 2
Garage Type: Detached
Covered Parking Spaces: 5
Total Parking Spaces: 7
Fees
Tax Year: 2017
Tax Legal Description: Lt 11 Pl 315 Oshawa; Pt Lt 10 Pl 315 Oshawa:*
Taxes: $4,200
Highlights
Feature: Hospital
Feature: Library
Feature: Park
Feature: Place Of Worship
Feature: Public Transit
Feature: School
Land
Cross Street: Bloor St W & Park Rd
Municipality District: Oshawa
Fronting On: North
Parcel Number: 163680357
Pool: None
Sewer: Sewers
Lot Depth: 149 Feet
Lot Frontage: 83 Feet
Zoning: R6-B
Additional Media
- Virtual Tour: https://www.camonart.com/real-estate-vt/steve/vt1n#real-estate-vt/vt1picture-1-1-1-2-1-1
| XXXXXXXX | XXX XX, XXXX |
XXXX XXX XXXX |
$XXX,XXX |
| XXX XX, XXXX |
XXXXXX XXX XXXX |
$XXX,XXX | |
| XXXXXXXX | XXX XX, XXXX |
XXXXXXX XXX XXXX |
|
| XXX XX, XXXX |
XXXXXX XXX XXXX |
$XXX,XXX |
| XXXXXXXX XXXX | XXX XX, XXXX | $520,000 XXX XXXX |
| XXXXXXXX XXXXXX | XXX XX, XXXX | $629,900 XXX XXXX |
| XXXXXXXX XXXXXXX | XXX XX, XXXX | XXX XXXX |
| XXXXXXXX XXXXXX | XXX XX, XXXX | $629,900 XXX XXXX |

College Hill Public School
Elementary: PublicÉÉC Corpus-Christi
Elementary: CatholicSt Thomas Aquinas Catholic School
Elementary: CatholicVillage Union Public School
Elementary: PublicGlen Street Public School
Elementary: PublicDr C F Cannon Public School
Elementary: PublicDCE - Under 21 Collegiate Institute and Vocational School
Secondary: PublicDurham Alternative Secondary School
Secondary: PublicG L Roberts Collegiate and Vocational Institute
Secondary: PublicMonsignor John Pereyma Catholic Secondary School
Secondary: CatholicR S Mclaughlin Collegiate and Vocational Institute
Secondary: PublicO'Neill Collegiate and Vocational Institute
Secondary: Public

