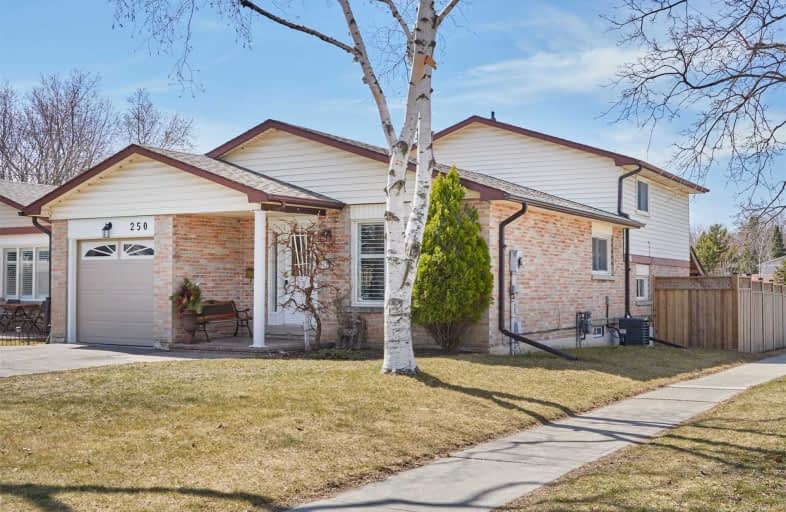
École élémentaire Antonine Maillet
Elementary: Public
1.70 km
College Hill Public School
Elementary: Public
1.54 km
Woodcrest Public School
Elementary: Public
1.86 km
Stephen G Saywell Public School
Elementary: Public
1.84 km
Waverly Public School
Elementary: Public
0.55 km
Bellwood Public School
Elementary: Public
1.28 km
DCE - Under 21 Collegiate Institute and Vocational School
Secondary: Public
2.41 km
Father Donald MacLellan Catholic Sec Sch Catholic School
Secondary: Catholic
2.80 km
Durham Alternative Secondary School
Secondary: Public
1.35 km
Monsignor Paul Dwyer Catholic High School
Secondary: Catholic
2.94 km
R S Mclaughlin Collegiate and Vocational Institute
Secondary: Public
2.52 km
O'Neill Collegiate and Vocational Institute
Secondary: Public
3.08 km














