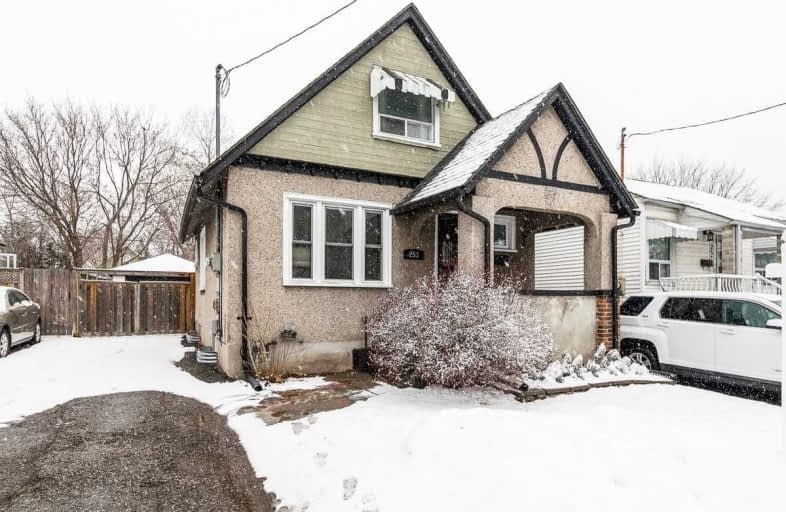
St Hedwig Catholic School
Elementary: Catholic
0.44 km
Mary Street Community School
Elementary: Public
1.39 km
Monsignor John Pereyma Elementary Catholic School
Elementary: Catholic
1.50 km
Village Union Public School
Elementary: Public
1.11 km
Coronation Public School
Elementary: Public
1.59 km
David Bouchard P.S. Elementary Public School
Elementary: Public
0.87 km
DCE - Under 21 Collegiate Institute and Vocational School
Secondary: Public
1.29 km
Durham Alternative Secondary School
Secondary: Public
2.40 km
G L Roberts Collegiate and Vocational Institute
Secondary: Public
3.77 km
Monsignor John Pereyma Catholic Secondary School
Secondary: Catholic
1.54 km
Eastdale Collegiate and Vocational Institute
Secondary: Public
2.25 km
O'Neill Collegiate and Vocational Institute
Secondary: Public
1.98 km













