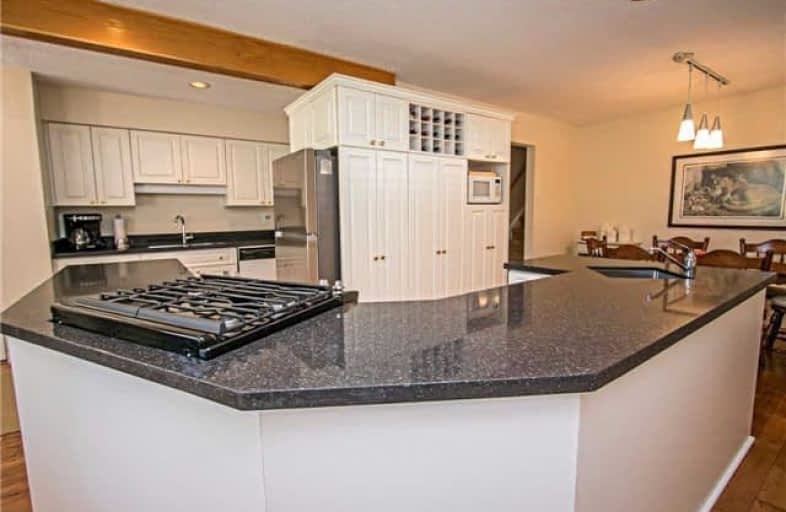Note: Property is not currently for sale or for rent.

-
Type: Detached
-
Style: Backsplit 4
-
Lot Size: 40 x 111.22 Feet
-
Age: 31-50 years
-
Taxes: $4,699 per year
-
Days on Site: 12 Days
-
Added: Sep 07, 2019 (1 week on market)
-
Updated:
-
Last Checked: 3 months ago
-
MLS®#: E4170923
-
Listed By: Re/max jazz inc., brokerage
Great Family Home On Quiet Child Safe Dead End Street. Backs Onto Greenbelt / Park Setting. No Homes Behind. Home Is Larger Than It Looks. Huge Custom Renovated Kitchen With New Quartz Countertops, Undermount Sinks And Lots Of Cupboards. Gleaming Hardwood Floors Throughout Main Floors. Breakfast Area & Front Sitting Area. Spacious Bedrooms All With Large Closets. Massive Family Room With Cozy Fireplace & Walkout To Swimming Pool. Newly Finished Basement
Extras
Dishwasher, Washer, Dryer, All Window Coverings, All Electric Light Fixtures, Pool Equipment
Property Details
Facts for 254 Galway Court, Oshawa
Status
Days on Market: 12
Last Status: Sold
Sold Date: Jul 04, 2018
Closed Date: Aug 15, 2018
Expiry Date: Aug 21, 2018
Sold Price: $520,000
Unavailable Date: Jul 04, 2018
Input Date: Jun 22, 2018
Prior LSC: Listing with no contract changes
Property
Status: Sale
Property Type: Detached
Style: Backsplit 4
Age: 31-50
Area: Oshawa
Community: Vanier
Availability Date: June/July
Inside
Bedrooms: 4
Bathrooms: 2
Kitchens: 1
Rooms: 9
Den/Family Room: Yes
Air Conditioning: Central Air
Fireplace: Yes
Laundry Level: Main
Washrooms: 2
Utilities
Electricity: Yes
Gas: Yes
Cable: Yes
Telephone: Yes
Building
Basement: Finished
Heat Type: Forced Air
Heat Source: Gas
Exterior: Brick
Water Supply: Municipal
Special Designation: Unknown
Parking
Driveway: Private
Garage Spaces: 1
Garage Type: Attached
Covered Parking Spaces: 3
Total Parking Spaces: 4
Fees
Tax Year: 2017
Tax Legal Description: Lot 10 Plan M1044; Pcl 10-1 Sec M1044
Taxes: $4,699
Highlights
Feature: Clear View
Feature: Grnbelt/Conserv
Feature: Park
Land
Cross Street: Thornton / Gibb
Municipality District: Oshawa
Fronting On: West
Pool: Inground
Sewer: Sewers
Lot Depth: 111.22 Feet
Lot Frontage: 40 Feet
Lot Irregularities: Irreg As Per Survey
Acres: < .50
Zoning: Res
Rooms
Room details for 254 Galway Court, Oshawa
| Type | Dimensions | Description |
|---|---|---|
| Kitchen Ground | 5.41 x 5.71 | Hardwood Floor, Eat-In Kitchen, Breakfast Area |
| Dining Ground | 2.82 x 3.47 | Hardwood Floor, W/O To Patio, Open Concept |
| Sitting Ground | 2.03 x 3.21 | Hardwood Floor, O/Looks Frontyard, Open Concept |
| Family Main | 3.80 x 6.36 | Hardwood Floor, Fireplace, W/O To Pool |
| 4th Br Main | 3.09 x 3.24 | Laminate, Large Closet, O/Looks Pool |
| Laundry Main | 1.94 x 2.75 | Window |
| Master Upper | 3.26 x 4.47 | Large Closet, Window, Broadloom |
| 2nd Br Upper | 3.00 x 4.91 | Large Closet, Window, Broadloom |
| 3rd Br Upper | 3.44 x 3.45 | Large Closet, Window, Broadloom |
| Rec Bsmt | 5.14 x 7.69 | Laminate, Dropped Ceiling, Open Concept |
| Other Bsmt | 3.25 x 3.30 | Granite Floor, Dropped Ceiling, Dry Bar |
| XXXXXXXX | XXX XX, XXXX |
XXXX XXX XXXX |
$XXX,XXX |
| XXX XX, XXXX |
XXXXXX XXX XXXX |
$XXX,XXX | |
| XXXXXXXX | XXX XX, XXXX |
XXXXXXX XXX XXXX |
|
| XXX XX, XXXX |
XXXXXX XXX XXXX |
$XXX,XXX | |
| XXXXXXXX | XXX XX, XXXX |
XXXXXXX XXX XXXX |
|
| XXX XX, XXXX |
XXXXXX XXX XXXX |
$XXX,XXX |
| XXXXXXXX XXXX | XXX XX, XXXX | $520,000 XXX XXXX |
| XXXXXXXX XXXXXX | XXX XX, XXXX | $525,000 XXX XXXX |
| XXXXXXXX XXXXXXX | XXX XX, XXXX | XXX XXXX |
| XXXXXXXX XXXXXX | XXX XX, XXXX | $559,000 XXX XXXX |
| XXXXXXXX XXXXXXX | XXX XX, XXXX | XXX XXXX |
| XXXXXXXX XXXXXX | XXX XX, XXXX | $575,000 XXX XXXX |

École élémentaire Antonine Maillet
Elementary: PublicCollege Hill Public School
Elementary: PublicWoodcrest Public School
Elementary: PublicStephen G Saywell Public School
Elementary: PublicWaverly Public School
Elementary: PublicBellwood Public School
Elementary: PublicDCE - Under 21 Collegiate Institute and Vocational School
Secondary: PublicFather Donald MacLellan Catholic Sec Sch Catholic School
Secondary: CatholicDurham Alternative Secondary School
Secondary: PublicMonsignor Paul Dwyer Catholic High School
Secondary: CatholicR S Mclaughlin Collegiate and Vocational Institute
Secondary: PublicO'Neill Collegiate and Vocational Institute
Secondary: Public- 3 bath
- 4 bed




