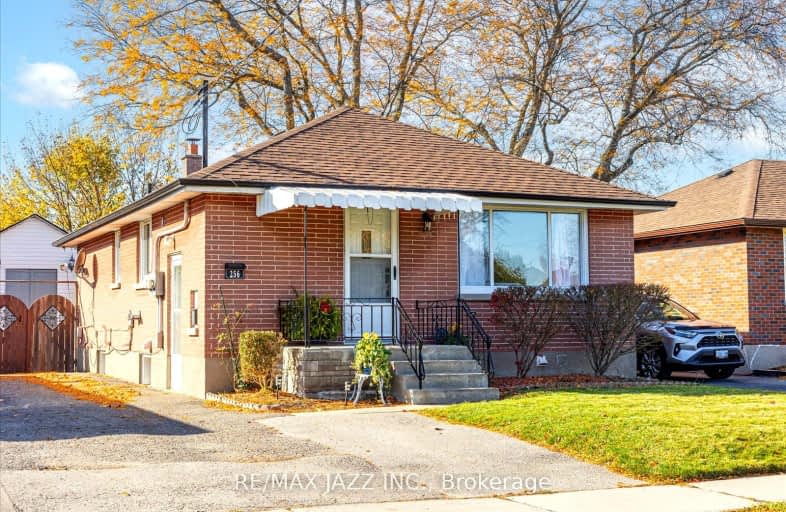Somewhat Walkable
- Some errands can be accomplished on foot.
Some Transit
- Most errands require a car.
Somewhat Bikeable
- Most errands require a car.

St Hedwig Catholic School
Elementary: CatholicMonsignor John Pereyma Elementary Catholic School
Elementary: CatholicVincent Massey Public School
Elementary: PublicCoronation Public School
Elementary: PublicDavid Bouchard P.S. Elementary Public School
Elementary: PublicClara Hughes Public School Elementary Public School
Elementary: PublicDCE - Under 21 Collegiate Institute and Vocational School
Secondary: PublicDurham Alternative Secondary School
Secondary: PublicG L Roberts Collegiate and Vocational Institute
Secondary: PublicMonsignor John Pereyma Catholic Secondary School
Secondary: CatholicEastdale Collegiate and Vocational Institute
Secondary: PublicO'Neill Collegiate and Vocational Institute
Secondary: Public-
Willowdale park
1.18km -
Harmony Park
1.77km -
Easton Park
Oshawa ON 1.88km
-
CIBC
2 Simcoe St S, Oshawa ON L1H 8C1 2.02km -
TD Canada Trust ATM
4 King St W, Oshawa ON L1H 1A3 2.05km -
Localcoin Bitcoin ATM - Dairy Way Convenience
8 Midtown Dr, Oshawa ON L1J 3Z7 2.45km














