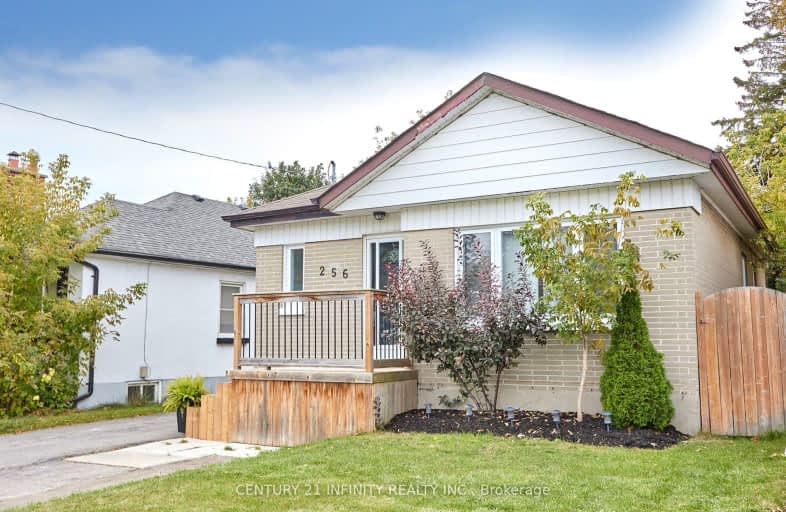Very Walkable
- Most errands can be accomplished on foot.
Some Transit
- Most errands require a car.
Somewhat Bikeable
- Most errands require a car.

St Hedwig Catholic School
Elementary: CatholicMonsignor John Pereyma Elementary Catholic School
Elementary: CatholicVincent Massey Public School
Elementary: PublicCoronation Public School
Elementary: PublicDavid Bouchard P.S. Elementary Public School
Elementary: PublicClara Hughes Public School Elementary Public School
Elementary: PublicDCE - Under 21 Collegiate Institute and Vocational School
Secondary: PublicDurham Alternative Secondary School
Secondary: PublicG L Roberts Collegiate and Vocational Institute
Secondary: PublicMonsignor John Pereyma Catholic Secondary School
Secondary: CatholicEastdale Collegiate and Vocational Institute
Secondary: PublicO'Neill Collegiate and Vocational Institute
Secondary: Public-
Portly Piper
557 King Street E, Oshawa, ON L1H 1G3 0.75km -
Riley's Olde Town Pub
104 King Street E, Oshawa, ON L1H 1B6 1.55km -
Fionn MacCool's
214 Ritson Road N, Oshawa, ON L1G 0B2 1.77km
-
Bakers Table
227 Bloor Street E, Oshawa, ON L1H 3M3 1.57km -
Tim Hortons
415 Simcoe St S, Oshawa, ON L1H 4J5 1.7km -
Brew Wizards Board Game Café
74 Celina Street, Oshawa, ON L1H 4N2 1.67km
-
Oshawa YMCA
99 Mary St N, Oshawa, ON L1G 8C1 1.7km -
GoodLife Fitness
419 King Street W, Oshawa, ON L1J 2K5 3.13km -
F45 Training Oshawa Central
500 King St W, Oshawa, ON L1J 2K9 3.32km
-
Eastview Pharmacy
573 King Street E, Oshawa, ON L1H 1G3 0.79km -
Saver's Drug Mart
97 King Street E, Oshawa, ON L1H 1B8 1.57km -
Walters Pharmacy
140 Simcoe Street S, Oshawa, ON L1H 4G9 1.7km
-
The Deli Corner
366 Wilson Road S, Oshawa, ON L1H 6C7 0.34km -
Oshawa Pizza
359 Wilson Road South, Oshawa, ON L1H 6C6 0.36km -
Portly Piper
557 King Street E, Oshawa, ON L1H 1G3 0.75km
-
Oshawa Centre
419 King Street West, Oshawa, ON L1J 2K5 3.13km -
Whitby Mall
1615 Dundas Street E, Whitby, ON L1N 7G3 5.67km -
Costco
130 Ritson Road N, Oshawa, ON L1G 1Z7 1.61km
-
The Grocery Outlet
191 Bloor Street E, Oshawa, ON L1H 3M3 1.69km -
Agostino & Nancy's No Frills
151 Bloor St E, Oshawa, ON L1H 3M3 1.7km -
Agostino & Nancy's Nofrills
151 Bloor Street E, Oshawa, ON L1H 3M3 1.72km
-
The Beer Store
200 Ritson Road N, Oshawa, ON L1H 5J8 1.8km -
LCBO
400 Gibb Street, Oshawa, ON L1J 0B2 2.94km -
Liquor Control Board of Ontario
74 Thickson Road S, Whitby, ON L1N 7T2 5.86km
-
Mac's
531 Ritson Road S, Oshawa, ON L1H 5K5 1.14km -
Costco Gas
130 Ritson Road N, Oshawa, ON L1G 0A6 1.44km -
Jim's Towing
753 Farewell Street, Oshawa, ON L1H 6N4 1.84km
-
Regent Theatre
50 King Street E, Oshawa, ON L1H 1B3 1.71km -
Cineplex Odeon
1351 Grandview Street N, Oshawa, ON L1K 0G1 5.16km -
Landmark Cinemas
75 Consumers Drive, Whitby, ON L1N 9S2 6.53km
-
Oshawa Public Library, McLaughlin Branch
65 Bagot Street, Oshawa, ON L1H 1N2 1.93km -
Clarington Public Library
2950 Courtice Road, Courtice, ON L1E 2H8 5.36km -
Whitby Public Library
701 Rossland Road E, Whitby, ON L1N 8Y9 7.94km
-
Lakeridge Health
1 Hospital Court, Oshawa, ON L1G 2B9 2.44km -
Glazier Medical Centre
11 Gibb Street, Oshawa, ON L1H 2J9 1.7km -
New Dawn Medical
100C-111 Simcoe Street N, Oshawa, ON L1G 4S4 1.96km














