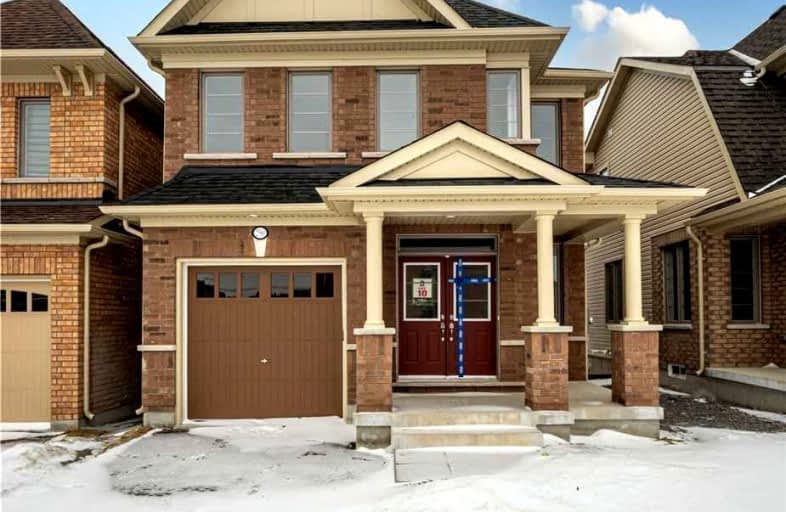
Unnamed Windfields Farm Public School
Elementary: Public
2.00 km
St Leo Catholic School
Elementary: Catholic
2.84 km
St John Paull II Catholic Elementary School
Elementary: Catholic
1.72 km
Winchester Public School
Elementary: Public
2.79 km
Blair Ridge Public School
Elementary: Public
2.06 km
Brooklin Village Public School
Elementary: Public
3.17 km
Father Donald MacLellan Catholic Sec Sch Catholic School
Secondary: Catholic
5.57 km
Brooklin High School
Secondary: Public
3.81 km
Monsignor Paul Dwyer Catholic High School
Secondary: Catholic
5.47 km
R S Mclaughlin Collegiate and Vocational Institute
Secondary: Public
5.93 km
Father Leo J Austin Catholic Secondary School
Secondary: Catholic
5.37 km
Sinclair Secondary School
Secondary: Public
4.59 km














