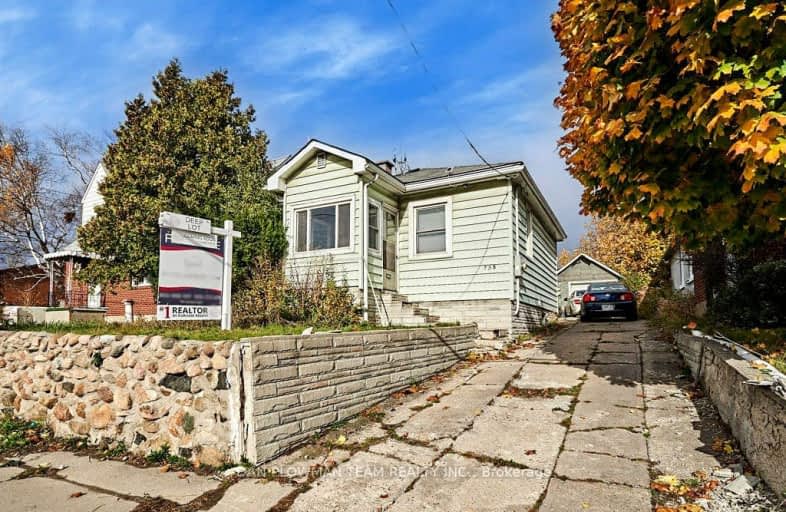Somewhat Walkable
- Some errands can be accomplished on foot.
Some Transit
- Most errands require a car.
Bikeable
- Some errands can be accomplished on bike.

College Hill Public School
Elementary: PublicÉÉC Corpus-Christi
Elementary: CatholicSt Thomas Aquinas Catholic School
Elementary: CatholicVillage Union Public School
Elementary: PublicGlen Street Public School
Elementary: PublicDr C F Cannon Public School
Elementary: PublicDCE - Under 21 Collegiate Institute and Vocational School
Secondary: PublicDurham Alternative Secondary School
Secondary: PublicG L Roberts Collegiate and Vocational Institute
Secondary: PublicMonsignor John Pereyma Catholic Secondary School
Secondary: CatholicR S Mclaughlin Collegiate and Vocational Institute
Secondary: PublicO'Neill Collegiate and Vocational Institute
Secondary: Public-
Fox & The Goose
799 Park Road S, Oshawa, ON L1J 4K1 0.5km -
Leisure Lanes
728 Champlain Avenue, Oshawa, ON L1J 6W8 1.4km -
The Keg Steakhouse + Bar
255 Stevenson Road S, Oshawa, ON L1J 6Y4 1.49km
-
Tea Timesquare
303 Hillside Avenue, Oshawa, ON L1J 1T4 0.45km -
Starbucks
575 Laval Drive, Oshawa, ON L1J 0B6 1.07km -
Tim Hortons
415 Simcoe St S, Oshawa, ON L1H 4J5 1.07km
-
Durham Ultimate Fitness Club
725 Bloor Street West, Oshawa, ON L1J 5Y6 1.36km -
GoodLife Fitness
419 King Street W, Oshawa, ON L1J 2K5 2.06km -
F45 Training Oshawa Central
500 King St W, Oshawa, ON L1J 2K9 2.17km
-
Walters Pharmacy
305 Wentworth Street W, Oshawa, ON L1J 1M9 1.39km -
Walters Pharmacy
140 Simcoe Street S, Oshawa, ON L1H 4G9 1.74km -
Shoppers Drug Mart
20 Warren Avenue, Oshawa, ON L1J 0A1 2.05km
-
Halibut House Fish and Chips
288 Bloor Street W, Oshawa, ON L1J 1P9 0.09km -
Little Caesars Pizza
310 Bloor Street W, Oshawa, ON L1J 1R2 0.16km -
Mr Burger
314 Bloor Street W, Oshawa, ON L1J 1R2 0.19km
-
Oshawa Centre
419 King Street West, Oshawa, ON L1J 2K5 2.06km -
Whitby Mall
1615 Dundas Street E, Whitby, ON L1N 7G3 3.66km -
Canadian Tire
441 Gibb Street, Oshawa, ON L1J 1Z4 1.15km
-
Real Canadian Superstore
481 Gibb Street, Oshawa, ON L1J 1Z4 1.3km -
Agostino & Nancy's Nofrills
151 Bloor Street E, Oshawa, ON L1H 3M3 1.31km -
Agostino & Nancy's No Frills
151 Bloor St E, Oshawa, ON L1H 3M3 1.29km
-
LCBO
400 Gibb Street, Oshawa, ON L1J 0B2 1.29km -
The Beer Store
200 Ritson Road N, Oshawa, ON L1H 5J8 3.01km -
Liquor Control Board of Ontario
74 Thickson Road S, Whitby, ON L1N 7T2 3.85km
-
General Motors of Canada
700 Park Road S, Oshawa, ON L1J 8R1 0.37km -
Bawa Gas Bar
44 Bloor Street E, Oshawa, ON L1H 3M1 0.93km -
Vanderheyden's Garage
761 Simcoe Street S, Oshawa, ON L1H 4K5 0.97km
-
Regent Theatre
50 King Street E, Oshawa, ON L1H 1B3 2.21km -
Landmark Cinemas
75 Consumers Drive, Whitby, ON L1N 9S2 4.03km -
Cineplex Odeon
1351 Grandview Street N, Oshawa, ON L1K 0G1 7.39km
-
Oshawa Public Library, McLaughlin Branch
65 Bagot Street, Oshawa, ON L1H 1N2 1.85km -
Whitby Public Library
701 Rossland Road E, Whitby, ON L1N 8Y9 6.41km -
Whitby Public Library
405 Dundas Street W, Whitby, ON L1N 6A1 6.47km
-
Lakeridge Health
1 Hospital Court, Oshawa, ON L1G 2B9 2.39km -
Ontario Shores Centre for Mental Health Sciences
700 Gordon Street, Whitby, ON L1N 5S9 7.25km -
Glazier Medical Centre
11 Gibb Street, Oshawa, ON L1H 2J9 1.36km
-
Memorial Park
100 Simcoe St S (John St), Oshawa ON 1.8km -
Mitchell Park
Mitchell St, Oshawa ON 1.95km -
Bathe Park Community Centre
298 Eulalie Ave (Eulalie Ave & Oshawa Blvd), Oshawa ON L1H 2B7 2.26km
-
Scotiabank
245 Wentworth St W, Oshawa ON L1J 1M9 1.47km -
Scotiabank
75 King St W, Oshawa ON L1H 8W7 2km -
TD Canada Trust Branch and ATM
4 King St W, Oshawa ON L1H 1A3 2.14km









