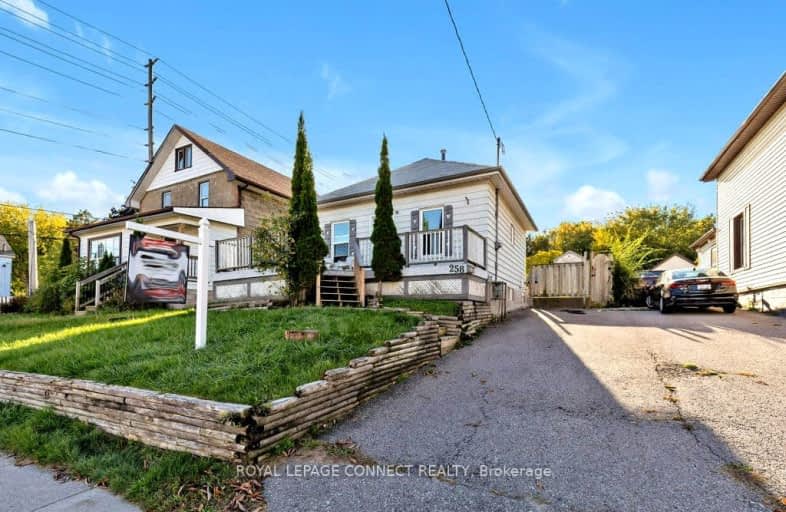Very Walkable
- Most errands can be accomplished on foot.
76
/100
Good Transit
- Some errands can be accomplished by public transportation.
60
/100
Very Bikeable
- Most errands can be accomplished on bike.
74
/100

Mary Street Community School
Elementary: Public
1.38 km
College Hill Public School
Elementary: Public
1.08 km
ÉÉC Corpus-Christi
Elementary: Catholic
0.78 km
St Thomas Aquinas Catholic School
Elementary: Catholic
0.66 km
Village Union Public School
Elementary: Public
0.52 km
Waverly Public School
Elementary: Public
1.55 km
DCE - Under 21 Collegiate Institute and Vocational School
Secondary: Public
0.58 km
Durham Alternative Secondary School
Secondary: Public
0.92 km
Monsignor John Pereyma Catholic Secondary School
Secondary: Catholic
2.18 km
Monsignor Paul Dwyer Catholic High School
Secondary: Catholic
3.20 km
R S Mclaughlin Collegiate and Vocational Institute
Secondary: Public
2.76 km
O'Neill Collegiate and Vocational Institute
Secondary: Public
1.85 km
-
Longwood Park
3.76km -
Lakeview Park
299 Lakeview Park Ave, Oshawa ON 4.01km -
Deer Valley Park
Ontario 4.26km
-
BMO Bank of Montreal
1070 Simcoe St N, Oshawa ON L1G 4W4 0.9km -
Scotiabank
245 Wentworth St W, Oshawa ON L1J 1M9 2.51km -
BMO Bank of Montreal
600 King St E, Oshawa ON L1H 1G6 2.64km














