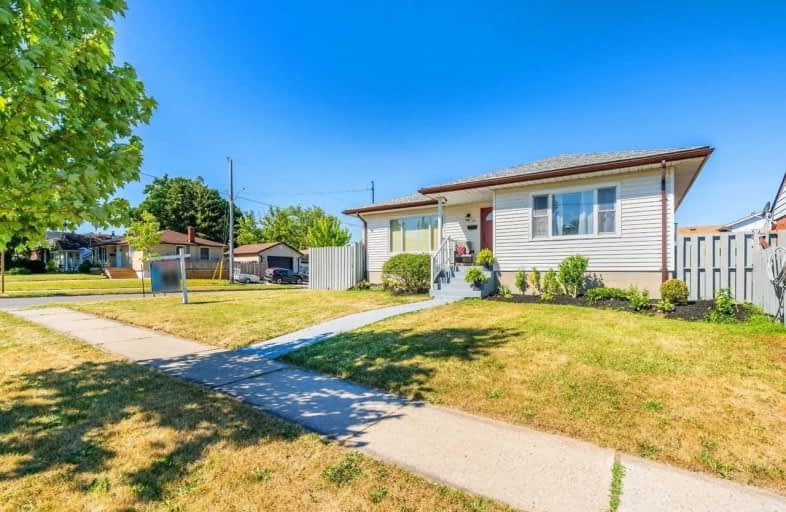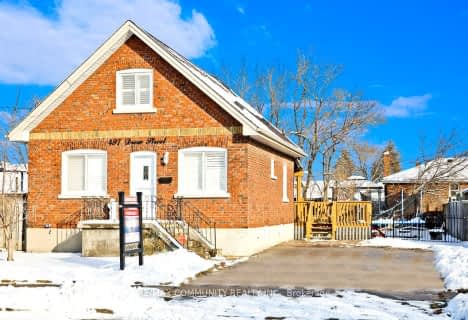
Campbell Children's School
Elementary: Hospital
1.64 km
S T Worden Public School
Elementary: Public
0.80 km
St John XXIII Catholic School
Elementary: Catholic
0.49 km
St. Mother Teresa Catholic Elementary School
Elementary: Catholic
1.54 km
Forest View Public School
Elementary: Public
0.19 km
Clara Hughes Public School Elementary Public School
Elementary: Public
1.59 km
DCE - Under 21 Collegiate Institute and Vocational School
Secondary: Public
4.12 km
Monsignor John Pereyma Catholic Secondary School
Secondary: Catholic
3.58 km
Courtice Secondary School
Secondary: Public
2.85 km
Holy Trinity Catholic Secondary School
Secondary: Catholic
3.41 km
Eastdale Collegiate and Vocational Institute
Secondary: Public
1.75 km
O'Neill Collegiate and Vocational Institute
Secondary: Public
4.07 km













