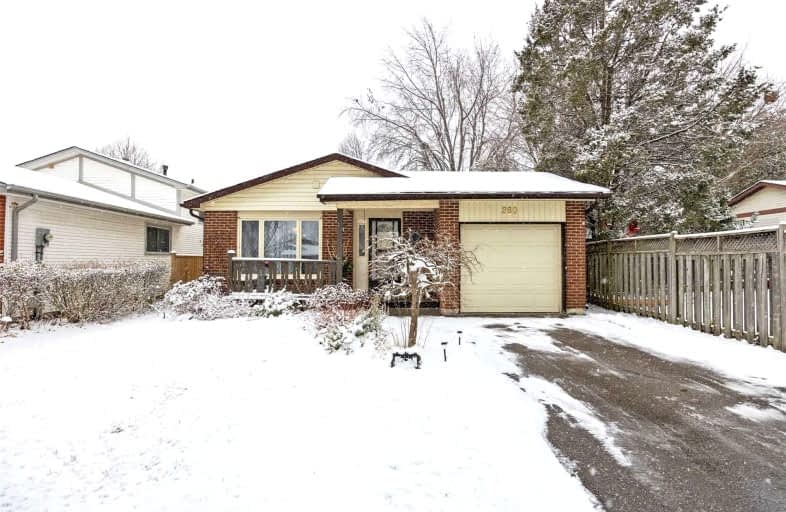
École élémentaire Antonine Maillet
Elementary: Public
1.82 km
Woodcrest Public School
Elementary: Public
2.00 km
Stephen G Saywell Public School
Elementary: Public
1.86 km
Dr Robert Thornton Public School
Elementary: Public
1.70 km
Waverly Public School
Elementary: Public
0.75 km
Bellwood Public School
Elementary: Public
1.07 km
DCE - Under 21 Collegiate Institute and Vocational School
Secondary: Public
2.61 km
Father Donald MacLellan Catholic Sec Sch Catholic School
Secondary: Catholic
2.88 km
Durham Alternative Secondary School
Secondary: Public
1.55 km
Monsignor Paul Dwyer Catholic High School
Secondary: Catholic
3.03 km
R S Mclaughlin Collegiate and Vocational Institute
Secondary: Public
2.62 km
Anderson Collegiate and Vocational Institute
Secondary: Public
2.50 km














