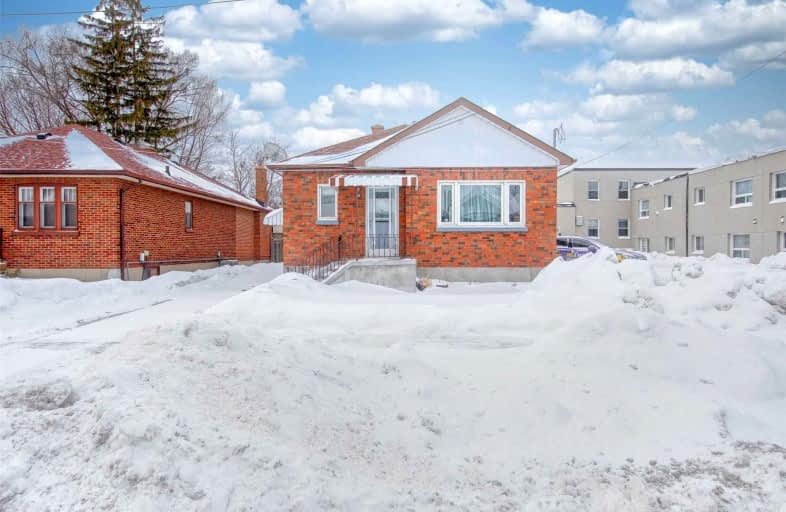
St Hedwig Catholic School
Elementary: Catholic
0.75 km
Mary Street Community School
Elementary: Public
1.22 km
Monsignor John Pereyma Elementary Catholic School
Elementary: Catholic
1.55 km
Village Union Public School
Elementary: Public
0.74 km
Coronation Public School
Elementary: Public
1.73 km
David Bouchard P.S. Elementary Public School
Elementary: Public
1.16 km
DCE - Under 21 Collegiate Institute and Vocational School
Secondary: Public
0.96 km
Durham Alternative Secondary School
Secondary: Public
2.05 km
G L Roberts Collegiate and Vocational Institute
Secondary: Public
3.69 km
Monsignor John Pereyma Catholic Secondary School
Secondary: Catholic
1.56 km
Eastdale Collegiate and Vocational Institute
Secondary: Public
2.53 km
O'Neill Collegiate and Vocational Institute
Secondary: Public
1.83 km














