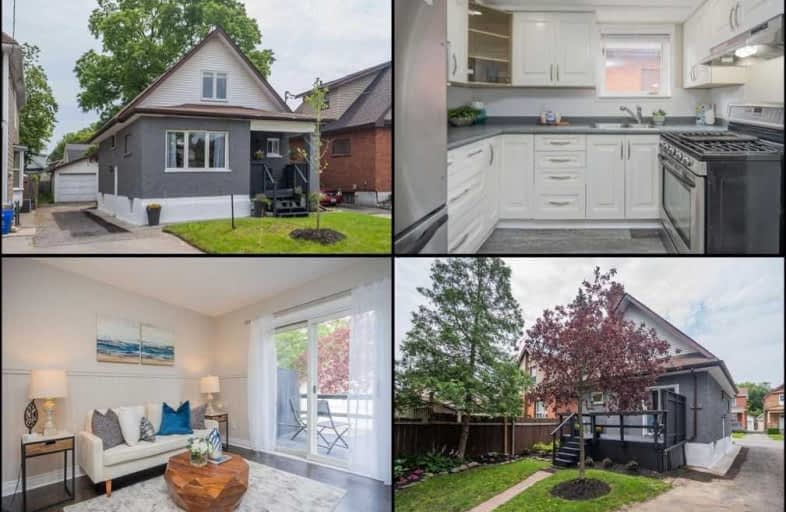
3D Walkthrough

Mary Street Community School
Elementary: Public
0.55 km
Hillsdale Public School
Elementary: Public
1.09 km
Sir Albert Love Catholic School
Elementary: Catholic
1.30 km
Coronation Public School
Elementary: Public
0.94 km
Walter E Harris Public School
Elementary: Public
1.09 km
Dr S J Phillips Public School
Elementary: Public
1.20 km
DCE - Under 21 Collegiate Institute and Vocational School
Secondary: Public
1.36 km
Durham Alternative Secondary School
Secondary: Public
2.05 km
Monsignor John Pereyma Catholic Secondary School
Secondary: Catholic
3.17 km
R S Mclaughlin Collegiate and Vocational Institute
Secondary: Public
2.39 km
Eastdale Collegiate and Vocational Institute
Secondary: Public
2.14 km
O'Neill Collegiate and Vocational Institute
Secondary: Public
0.43 km













