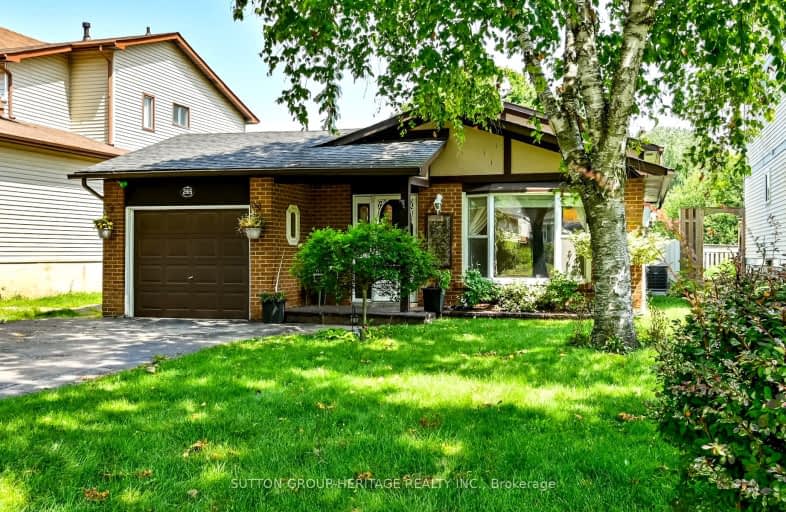Car-Dependent
- Most errands require a car.
43
/100
Some Transit
- Most errands require a car.
44
/100
Somewhat Bikeable
- Most errands require a car.
36
/100

École élémentaire Antonine Maillet
Elementary: Public
1.80 km
Woodcrest Public School
Elementary: Public
1.98 km
Stephen G Saywell Public School
Elementary: Public
1.87 km
Dr Robert Thornton Public School
Elementary: Public
1.74 km
Waverly Public School
Elementary: Public
0.70 km
Bellwood Public School
Elementary: Public
1.13 km
DCE - Under 21 Collegiate Institute and Vocational School
Secondary: Public
2.55 km
Father Donald MacLellan Catholic Sec Sch Catholic School
Secondary: Catholic
2.87 km
Durham Alternative Secondary School
Secondary: Public
1.50 km
Monsignor Paul Dwyer Catholic High School
Secondary: Catholic
3.02 km
R S Mclaughlin Collegiate and Vocational Institute
Secondary: Public
2.61 km
Anderson Collegiate and Vocational Institute
Secondary: Public
2.55 km
-
Limerick Park
Donegal Ave, Oshawa ON 0.08km -
OceanPearl Park
Whitby ON 0.37km -
Brick by Brick Park
Oshawa ON 2.25km
-
TD Bank Financial Group
80 Thickson Rd N (Nichol Ave), Whitby ON L1N 3R1 1.6km -
Western Union
245 King St W, Oshawa ON L1J 2J7 2.03km -
CIBC
500 Rossland Rd W (Stevenson rd), Oshawa ON L1J 3H2 3.05km














